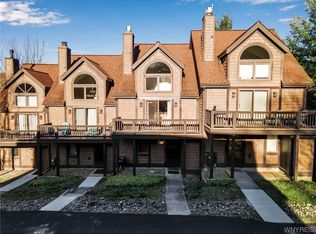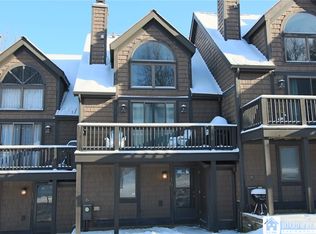Truly ski in/ski out at The Woods. This 3 bdrm/2 bath unit sleeps 9 comfortably. A handsome, brick wood burning fireplace warms living area w/ cathedral ceiling. Sliding glass door leads to deck w/ view of Sunset chairlift. Spacious kitchen w/ ample work area, breakfast bar & pantry for more storage. Master suite in upstairs loft w/ large tub. Downstairs: 2 bdrms w/large closets, bath & laundry. Tiled entry has great indoor storage for ski gear. Ski locker outside. Updates: gas heat, dishwasher,dryer,carpet,most windows, siding & deck. A Must See! Special Assessment is paid off.
This property is off market, which means it's not currently listed for sale or rent on Zillow. This may be different from what's available on other websites or public sources.

