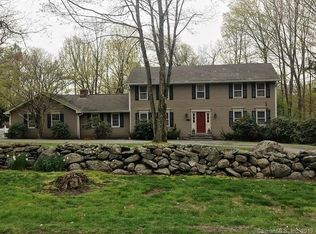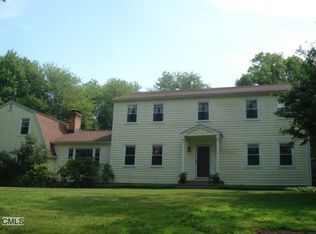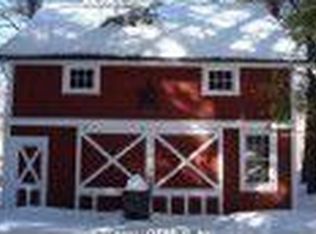Sold for $685,000
$685,000
17 Skyview Road, Monroe, CT 06468
4beds
2,744sqft
Single Family Residence
Built in 1994
1 Acres Lot
$729,600 Zestimate®
$250/sqft
$4,667 Estimated rent
Home value
$729,600
$649,000 - $817,000
$4,667/mo
Zestimate® history
Loading...
Owner options
Explore your selling options
What's special
Welcome to 17 Skyview Road, Monroe! Located in one of Monroe's most sought-after neighborhoods, this stunning Colonial-style home features 4 bedrooms, 2 full bathrooms, and 1 half bathroom, offering everything you've been searching for. Upon entering, you'll be greeted by an open foyer that seamlessly connects to the formal dining and living room. The kitchen, with its eat-in area, boasts granite countertops, an island, and stainless steel appliances, flowing effortlessly into the family room, with a fireplace for cozy evenings, as well as an attached sunroom. Upstairs, you'll find a luxurious master suite complete with a walk-in closet and a generously sized en suite bath. Three additional oversized bedrooms share a full bathroom, providing ample space for family or guests. The walk-up attic space is perfect for an office or a cozy hangout spot. The lower level offers a fantastic recreational area, perfect for entertaining or play. Outside, the serene setting provides exceptional entertainment opportunities with a spacious back deck and a custom-built enclosed garden, perfect for gardening enthusiasts. Professionally landscaped and set on 1 acre of land, this property offers the privacy and tranquility you desire. Don't miss the chance to make this dream home yours!
Zillow last checked: 8 hours ago
Listing updated: September 19, 2024 at 01:07pm
Listed by:
Kris Kling 203-837-7774,
Around Town Real Estate LLC 203-727-8621
Bought with:
Jackie Otenio, RES.0825225
Keller Williams Realty Group
Source: Smart MLS,MLS#: 24033859
Facts & features
Interior
Bedrooms & bathrooms
- Bedrooms: 4
- Bathrooms: 3
- Full bathrooms: 2
- 1/2 bathrooms: 1
Primary bedroom
- Level: Upper
Bedroom
- Level: Upper
Bedroom
- Level: Upper
Bedroom
- Level: Upper
Dining room
- Level: Main
Living room
- Level: Main
Heating
- Forced Air, Oil
Cooling
- Central Air
Appliances
- Included: Oven/Range, Refrigerator, Dishwasher, Washer, Dryer, Water Heater
- Laundry: Lower Level
Features
- Basement: Full,Heated,Partially Finished
- Attic: Finished,Walk-up
- Number of fireplaces: 1
Interior area
- Total structure area: 2,744
- Total interior livable area: 2,744 sqft
- Finished area above ground: 2,744
Property
Parking
- Total spaces: 2
- Parking features: Attached
- Attached garage spaces: 2
Features
- Patio & porch: Porch, Deck
- Exterior features: Awning(s), Rain Gutters, Garden
Lot
- Size: 1 Acres
- Features: Few Trees, Level
Details
- Additional structures: Shed(s)
- Parcel number: 177337
- Zoning: RF1
Construction
Type & style
- Home type: SingleFamily
- Architectural style: Colonial
- Property subtype: Single Family Residence
Materials
- Vinyl Siding
- Foundation: Concrete Perimeter
- Roof: Asphalt
Condition
- New construction: No
- Year built: 1994
Utilities & green energy
- Sewer: Septic Tank
- Water: Well
Community & neighborhood
Location
- Region: Monroe
Price history
| Date | Event | Price |
|---|---|---|
| 9/19/2024 | Sold | $685,000$250/sqft |
Source: | ||
| 7/25/2024 | Listed for sale | $685,000+31.7%$250/sqft |
Source: | ||
| 5/9/2005 | Sold | $520,000+33.5%$190/sqft |
Source: | ||
| 10/29/1998 | Sold | $389,500+8.4%$142/sqft |
Source: | ||
| 3/23/1994 | Sold | $359,300+299.2%$131/sqft |
Source: Public Record Report a problem | ||
Public tax history
| Year | Property taxes | Tax assessment |
|---|---|---|
| 2025 | $13,012 -0.1% | $453,850 +33.3% |
| 2024 | $13,031 +1.9% | $340,500 |
| 2023 | $12,786 +1.9% | $340,500 |
Find assessor info on the county website
Neighborhood: 06468
Nearby schools
GreatSchools rating
- 8/10Fawn Hollow Elementary SchoolGrades: K-5Distance: 1.2 mi
- 7/10Jockey Hollow SchoolGrades: 6-8Distance: 1.4 mi
- 9/10Masuk High SchoolGrades: 9-12Distance: 0.7 mi
Get pre-qualified for a loan
At Zillow Home Loans, we can pre-qualify you in as little as 5 minutes with no impact to your credit score.An equal housing lender. NMLS #10287.
Sell for more on Zillow
Get a Zillow Showcase℠ listing at no additional cost and you could sell for .
$729,600
2% more+$14,592
With Zillow Showcase(estimated)$744,192


