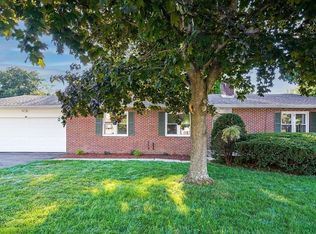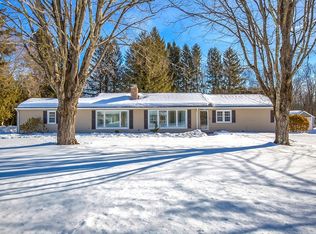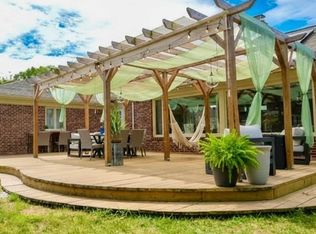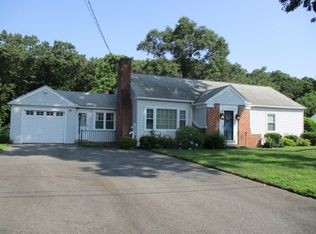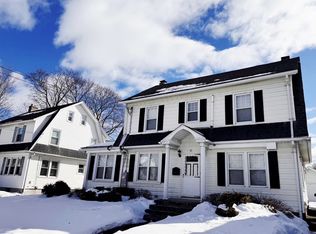Cul-De-Sac is the host for this Hidden Gem! This large home can accommodate many situations including in-laws, day care, home office just to name a few as this home has two accessory apartments! This Lovingly maintained home offers 6 bedrooms and 5 Baths,Barn sliding doors, large fenced yard with 2 sheds, three car garage, Propane Gas for main house stove, three permitted pellet stoves, main house and flat roof portion of home new 2024 (APO) Leased Solar Panels. Sale Subject to Seller finding Suitable Housing. 24 hour notice ..Showings Tuesdays and Thursdays after 4:30 and Saturdays and Sundays anytime.
For sale
$405,900
17 Skyridge Ln, Springfield, MA 01128
6beds
3,129sqft
Est.:
Single Family Residence
Built in 1948
0.59 Acres Lot
$-- Zestimate®
$130/sqft
$-- HOA
What's special
Three car garageThree permitted pellet stovesBarn sliding doorsLarge fenced yard
- 269 days |
- 1,651 |
- 55 |
Zillow last checked:
Listing updated:
Listed by:
Christine M. Santaniello 413-537-7673,
Christine Santaniello Realty 413-537-7673
Source: MLS PIN,MLS#: 73359636
Tour with a local agent
Facts & features
Interior
Bedrooms & bathrooms
- Bedrooms: 6
- Bathrooms: 5
- Full bathrooms: 5
Primary bedroom
- Features: Flooring - Wood
- Level: Second
Bedroom 2
- Features: Flooring - Wood
- Level: Second
Bedroom 3
- Features: Flooring - Wood
- Level: First
Bedroom 4
- Features: Flooring - Wood
- Level: First
Bedroom 5
- Features: Flooring - Wood
- Level: Second
Bathroom 1
- Level: First
Bathroom 2
- Level: Second
Bathroom 3
- Level: Second
Dining room
- Features: Flooring - Laminate
- Level: First
Kitchen
- Features: Flooring - Stone/Ceramic Tile
- Level: First
Living room
- Features: Wood / Coal / Pellet Stove, Flooring - Laminate
- Level: First
Heating
- Forced Air, Oil, Pellet Stove
Cooling
- None
Appliances
- Included: Water Heater, Range, Dishwasher, Refrigerator
- Laundry: Washer Hookup, First Floor, Electric Dryer Hookup
Features
- Accessory Apt.
- Flooring: Wood, Tile, Laminate, Flooring - Wood
- Basement: Full
- Number of fireplaces: 2
- Fireplace features: Wood / Coal / Pellet Stove
Interior area
- Total structure area: 3,129
- Total interior livable area: 3,129 sqft
- Finished area above ground: 3,129
Property
Parking
- Total spaces: 9
- Parking features: Attached, Garage Door Opener, Paved Drive, Off Street
- Attached garage spaces: 3
- Uncovered spaces: 6
Features
- Exterior features: Storage, Fenced Yard
- Fencing: Fenced/Enclosed,Fenced
Lot
- Size: 0.59 Acres
- Features: Gentle Sloping
Details
- Parcel number: S:10892 P:0013,2605626
- Zoning: R6
Construction
Type & style
- Home type: SingleFamily
- Architectural style: Cape
- Property subtype: Single Family Residence
Materials
- Stone
- Foundation: Concrete Perimeter
- Roof: Shingle,Rubber
Condition
- Year built: 1948
Utilities & green energy
- Electric: Circuit Breakers
- Sewer: Public Sewer
- Water: Public
- Utilities for property: for Gas Range, for Electric Range, for Electric Oven, for Electric Dryer
Community & HOA
Community
- Features: Shopping, Golf, House of Worship, Public School
HOA
- Has HOA: No
Location
- Region: Springfield
Financial & listing details
- Price per square foot: $130/sqft
- Tax assessed value: $360,200
- Annual tax amount: $5,785
- Date on market: 5/24/2025
- Road surface type: Paved
Estimated market value
Not available
Estimated sales range
Not available
$3,712/mo
Price history
Price history
| Date | Event | Price |
|---|---|---|
| 12/17/2025 | Listed for sale | $405,900$130/sqft |
Source: MLS PIN #73359636 Report a problem | ||
| 10/24/2025 | Contingent | $405,900$130/sqft |
Source: MLS PIN #73359636 Report a problem | ||
| 10/3/2025 | Price change | $405,900-8.4%$130/sqft |
Source: MLS PIN #73359636 Report a problem | ||
| 9/23/2025 | Price change | $442,900-2.6%$142/sqft |
Source: MLS PIN #73359636 Report a problem | ||
| 7/25/2025 | Price change | $454,900-2.8%$145/sqft |
Source: MLS PIN #73359636 Report a problem | ||
| 6/16/2025 | Price change | $467,900-2.5%$150/sqft |
Source: MLS PIN #73359636 Report a problem | ||
| 5/21/2025 | Price change | $479,900-4%$153/sqft |
Source: MLS PIN #73359636 Report a problem | ||
| 4/22/2025 | Price change | $499,900-4.8%$160/sqft |
Source: MLS PIN #73359636 Report a problem | ||
| 4/15/2025 | Listed for sale | $524,900+69.3%$168/sqft |
Source: MLS PIN #73359636 Report a problem | ||
| 2/3/2021 | Sold | $310,000+6.9%$99/sqft |
Source: Public Record Report a problem | ||
| 12/11/2020 | Price change | $290,000+3.6%$93/sqft |
Source: Real Living Realty Professionals #72762014 Report a problem | ||
| 12/4/2020 | Listed for sale | $280,000-1.8%$89/sqft |
Source: Real Living Realty Professionals, LLC #72762014 Report a problem | ||
| 3/2/2020 | Sold | $285,000+0.9%$91/sqft |
Source: Public Record Report a problem | ||
| 1/30/2020 | Pending sale | $282,500$90/sqft |
Source: Coldwell Banker Residential Brokerage - Longmeadow #72605023 Report a problem | ||
| 1/7/2020 | Listed for sale | $282,500+44.9%$90/sqft |
Source: Coldwell Banker Residential Brokerage - Longmeadow #72605023 Report a problem | ||
| 1/31/2014 | Sold | $195,000-11.3%$62/sqft |
Source: Public Record Report a problem | ||
| 11/1/2013 | Listed for sale | $219,900-8%$70/sqft |
Source: Coldwell Banker Residential Brokerage - Longmeadow #71603767 Report a problem | ||
| 10/3/2012 | Listing removed | $239,000$76/sqft |
Source: Keller Williams - Pioneer Valley #71402937 Report a problem | ||
| 7/26/2012 | Price change | $239,000-7.7%$76/sqft |
Source: Keller Williams - Pioneer Valley #71402937 Report a problem | ||
| 7/13/2012 | Listed for sale | $259,000+16.7%$83/sqft |
Source: Keller Williams - Pioneer Valley #71402937 Report a problem | ||
| 10/31/2011 | Sold | $222,000-17.7%$71/sqft |
Source: Public Record Report a problem | ||
| 12/31/2010 | Listing removed | $269,900$86/sqft |
Source: MLS Property Information Network #71143323 Report a problem | ||
| 12/17/2010 | Listed for sale | $269,900$86/sqft |
Source: MLS Property Information Network #71143323 Report a problem | ||
Public tax history
Public tax history
| Year | Property taxes | Tax assessment |
|---|---|---|
| 2025 | $6,435 +11.2% | $410,400 +13.9% |
| 2024 | $5,785 -5.3% | $360,200 +0.6% |
| 2023 | $6,107 +6.8% | $358,200 +17.9% |
| 2022 | $5,718 +1.4% | $303,800 +1.8% |
| 2021 | $5,638 +4.3% | $298,300 +7.8% |
| 2020 | $5,404 +6.4% | $276,700 +7.2% |
| 2019 | $5,081 -2.3% | $258,200 -2.3% |
| 2018 | $5,201 +4.2% | $264,300 +4.1% |
| 2017 | $4,992 +2.1% | $253,900 +2.1% |
| 2016 | $4,887 -1.6% | $248,600 -1.5% |
| 2015 | $4,967 +3.4% | $252,500 +3.6% |
| 2014 | $4,805 -3% | $243,800 -3% |
| 2013 | $4,953 -5.2% | $251,300 -4.6% |
| 2012 | $5,223 +10.1% | $263,400 +8.2% |
| 2011 | $4,746 -4.3% | $243,500 -4.2% |
| 2010 | $4,959 +5.4% | $254,300 -3.3% |
| 2009 | $4,707 +3% | $263,100 -7.7% |
| 2008 | $4,572 +10.3% | $285,200 +10.4% |
| 2007 | $4,145 +3.5% | $258,400 +9.7% |
| 2006 | $4,005 +1.3% | $235,600 +4.4% |
| 2005 | $3,952 -3.8% | $225,700 +4.3% |
| 2004 | $4,108 +9.1% | $216,300 +11.5% |
| 2003 | $3,766 +13.6% | $194,000 +16.4% |
| 2002 | $3,314 | $166,700 |
Find assessor info on the county website
BuyAbility℠ payment
Est. payment
$2,378/mo
Principal & interest
$1911
Property taxes
$467
Climate risks
Neighborhood: Sixteen Acres
Nearby schools
GreatSchools rating
- 4/10Daniel B Brunton SchoolGrades: PK-5Distance: 0.3 mi
- 3/10STEM Middle AcademyGrades: 6-8Distance: 3.6 mi
- 2/10High School of Science and Technology (Sci-Tech)Grades: 9-12Distance: 3.5 mi
- Loading
- Loading
