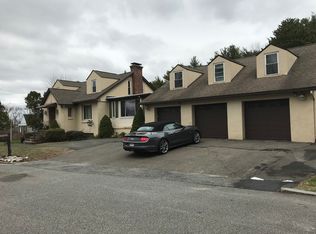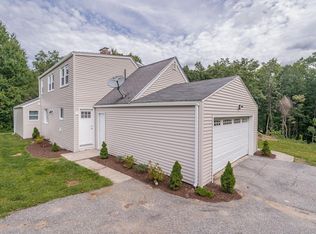Looking for a home for everyone in your family? Here it is. Beautiful 5 bath/6 bedroom home also with 2 apartments that can be for in-laws or extended family. Fenced in 1/2 acre lot great for dogs or kids.Huge great room with wood stove. Family sized kitchen / pantry /laundry. Master bedroom and second bedroom with full bath on first floor. New wood laminate living room floor. Job transfer and Seller is not happy to leave this wonderful home they were just getting used to. Bath and kitchen and bedroom located in lower level with fireplace and large windows. Above the garage 2 bedrooms and bath . This home just goes on and on, make sure you come by and take a look. OPEN HOUSE SUNDAY DEC. 6TH FROM 12-2 PM. LOCATED ON CUL-DE-SAC IN LOVELY AREA OF 16 ACRES
This property is off market, which means it's not currently listed for sale or rent on Zillow. This may be different from what's available on other websites or public sources.


