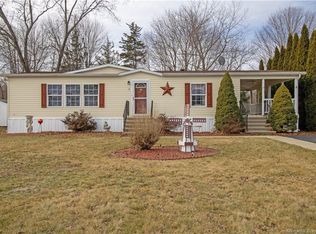Sold for $156,000 on 04/04/24
$156,000
17 Skylark Road, Colchester, CT 06415
2beds
1,152sqft
Single Family Residence, Mobile Home
Built in 1974
-- sqft lot
$164,300 Zestimate®
$135/sqft
$1,826 Estimated rent
Home value
$164,300
$145,000 - $187,000
$1,826/mo
Zestimate® history
Loading...
Owner options
Explore your selling options
What's special
Beautifully remodeled one-level ranch style home in turnkey condition. No detail has been spared in this very special home. Brand new shaker-style kitchen cabinets, crown molding, stainless steel appliances, quartz countertops, pantry w/pullout drawers, tile backsplash w/motion sensor under cabinet lights. New luxury vinyl flooring and carpeting. Tongue and groove pine ceilings. Stone veneer mantle. Two electric fireplaces in living room and primary bedroom. Newly finished third bedroom/family room with spacious walk-in closet/laundry room with ClosetMaid system. New roof, insulation throughout, siding, 100 AMP electrical service, pex plumbing, on demand water heater. . Large wood deck. Ample storage in two walk-in closets, hallway pantry and in large heated shed with loft. Mobile Park must approve applicant before an offer may be accepted. No one under 18 permitted to reside in park. One dog with park approval. Town card states two bedrooms but there are three possible bedrooms. Association fee $450 2 occupants allowed per unit
Zillow last checked: 8 hours ago
Listing updated: October 01, 2024 at 01:00am
Listed by:
Cynthia J. Pond 860-301-7133,
Berkshire Hathaway NE Prop. 860-267-4481
Bought with:
Wendy McDonald, REB.0793212
Century 21 AllPoints Realty
Source: Smart MLS,MLS#: 24001087
Facts & features
Interior
Bedrooms & bathrooms
- Bedrooms: 2
- Bathrooms: 1
- Full bathrooms: 1
Primary bedroom
- Features: Remodeled
- Level: Main
- Area: 225 Square Feet
- Dimensions: 15 x 15
Bedroom
- Features: Remodeled, Walk-In Closet(s), Wall/Wall Carpet
- Level: Main
- Area: 162 Square Feet
- Dimensions: 18 x 9
Living room
- Features: Remodeled, Fireplace, Vinyl Floor
- Level: Main
Office
- Level: Main
- Area: 77 Square Feet
- Dimensions: 7 x 11
Heating
- Forced Air, Electric, Propane
Cooling
- Ceiling Fan(s), Window Unit(s)
Appliances
- Included: Gas Range, Microwave, Refrigerator, Tankless Water Heater
Features
- Doors: French Doors
- Windows: Thermopane Windows
- Basement: None
- Attic: None
- Number of fireplaces: 2
Interior area
- Total structure area: 1,152
- Total interior livable area: 1,152 sqft
- Finished area above ground: 1,152
Property
Parking
- Parking features: None
Features
- Patio & porch: Deck
Lot
- Features: Level
Details
- Additional structures: Shed(s)
- Parcel number: 2335298
- On leased land: Yes
- Zoning: Per town
Construction
Type & style
- Home type: MobileManufactured
- Property subtype: Single Family Residence, Mobile Home
Materials
- Vinyl Siding
- Foundation: None
- Roof: Asphalt
Condition
- New construction: No
- Year built: 1974
Utilities & green energy
- Sewer: Septic Tank
- Water: Public
Green energy
- Energy efficient items: Insulation, Windows
Community & neighborhood
Location
- Region: Colchester
- Subdivision: Westchester Village
Price history
| Date | Event | Price |
|---|---|---|
| 4/4/2024 | Sold | $156,000+10.6%$135/sqft |
Source: | ||
| 3/13/2024 | Contingent | $141,000$122/sqft |
Source: | ||
| 3/5/2024 | Listed for sale | $141,000+271.1%$122/sqft |
Source: | ||
| 1/13/2023 | Sold | $38,000-15.6%$33/sqft |
Source: | ||
| 1/9/2023 | Contingent | $45,000$39/sqft |
Source: | ||
Public tax history
| Year | Property taxes | Tax assessment |
|---|---|---|
| 2025 | $942 +62.7% | $31,500 +55.9% |
| 2024 | $579 +5.3% | $20,200 |
| 2023 | $550 +0.5% | $20,200 |
Find assessor info on the county website
Neighborhood: 06415
Nearby schools
GreatSchools rating
- 7/10Jack Jackter Intermediate SchoolGrades: 3-5Distance: 4.7 mi
- 7/10William J. Johnston Middle SchoolGrades: 6-8Distance: 4.7 mi
- 9/10Bacon AcademyGrades: 9-12Distance: 5.6 mi
Sell for more on Zillow
Get a free Zillow Showcase℠ listing and you could sell for .
$164,300
2% more+ $3,286
With Zillow Showcase(estimated)
$167,586