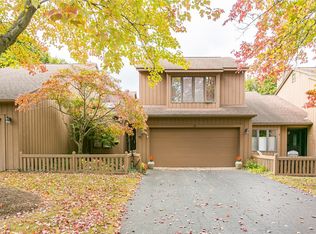COMPLETELY RENOVATED TOWNHOME IN ALLENS CREEK VALLEY! GUTTED! EVERYTHING NEW! Check out video tour. Enter the foyer with new hardwood floors. New paint and carpet throughout. All new stainless steel appliances, side by side refrigerator, gas stove, built-in microwave, all new hardware hinges, lighting fixtures. 1st floor en suite master, 1st floor laundry, 2 BEDROOMS UP. Two brand new bathrooms, granite countertops, washer and dryer. Finished lower level ideal for family room, office, grand children's playroom. Spacious deck with awning overlooking the most glorious wooded view of Allen's Creek Valley. Will take your breath away!
This property is off market, which means it's not currently listed for sale or rent on Zillow. This may be different from what's available on other websites or public sources.
