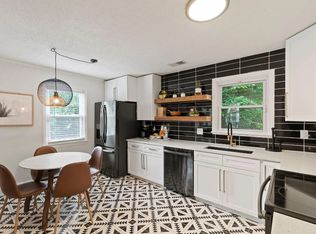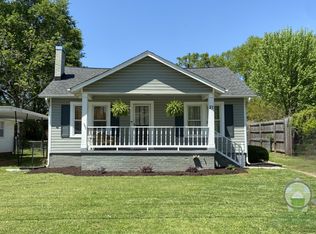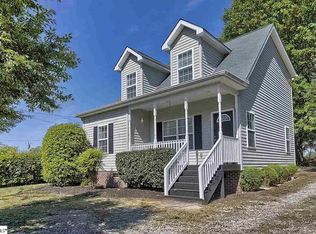Sold for $435,000 on 04/16/25
$435,000
17 Simmons Ave, Greenville, SC 29607
3beds
1,926sqft
Single Family Residence, Residential
Built in 2000
10,454.4 Square Feet Lot
$439,300 Zestimate®
$226/sqft
$2,184 Estimated rent
Home value
$439,300
$413,000 - $466,000
$2,184/mo
Zestimate® history
Loading...
Owner options
Explore your selling options
What's special
Looking for that adorable, move-in ready, single story three-bedroom, two-bathroom home that is just minutes to Swamp Rabbit Trail access and downtown Greenville? Look no further! This home is just so cute and features two wonderful living spaces, two laundry areas, a detached two car garage, screened porch, fenced yard and so much more! Hardwood flooring throughout much of the home. Enjoy entertaining with your front covered porch, front fenced yard AND a rear fenced yard and screened porch and patio. Freshly painted interior and recently pressure washed, this house is ready for you to make it your home. Location cannot be beat with proximity to the Laurens Road corridor, I-85, downtown Greenville, SRT access and Cleveland Park. Schedule your chance to view this wonderful home today!
Zillow last checked: 8 hours ago
Listing updated: April 17, 2025 at 08:33am
Listed by:
Blair Miller 864-430-7708,
Wilson Associates
Bought with:
Tony Rossitto
BHHS C Dan Joyner - Midtown
Source: Greater Greenville AOR,MLS#: 1551411
Facts & features
Interior
Bedrooms & bathrooms
- Bedrooms: 3
- Bathrooms: 2
- Full bathrooms: 2
- Main level bathrooms: 2
- Main level bedrooms: 3
Primary bedroom
- Area: 143
- Dimensions: 11 x 13
Bedroom 2
- Area: 110
- Dimensions: 10 x 11
Bedroom 3
- Area: 110
- Dimensions: 10 x 11
Primary bathroom
- Level: Main
Dining room
- Area: 126
- Dimensions: 9 x 14
Family room
- Area: 391
- Dimensions: 17 x 23
Kitchen
- Area: 90
- Dimensions: 9 x 10
Living room
- Area: 255
- Dimensions: 15 x 17
Heating
- Forced Air, Natural Gas
Cooling
- Central Air, Electric
Appliances
- Included: Cooktop, Dishwasher, Disposal, Refrigerator, Electric Cooktop, Electric Oven, Gas Water Heater
- Laundry: 1st Floor, Laundry Closet, Walk-in, Laundry Room
Features
- High Ceilings, Ceiling Fan(s), Vaulted Ceiling(s), Ceiling Smooth, Countertops-Solid Surface, Walk-In Closet(s), Countertops-Other, Pantry
- Flooring: Ceramic Tile, Wood
- Basement: None
- Attic: Pull Down Stairs,Storage
- Number of fireplaces: 1
- Fireplace features: Wood Burning
Interior area
- Total structure area: 1,926
- Total interior livable area: 1,926 sqft
Property
Parking
- Total spaces: 2
- Parking features: Detached, Other, Asphalt
- Garage spaces: 2
- Has uncovered spaces: Yes
Features
- Levels: One
- Stories: 1
- Patio & porch: Patio, Front Porch, Screened
- Fencing: Fenced
Lot
- Size: 10,454 sqft
- Dimensions: 500 x 207 x 50 x 216
- Features: Few Trees, 1/2 Acre or Less
- Topography: Level
Details
- Parcel number: 0257000805000
Construction
Type & style
- Home type: SingleFamily
- Architectural style: Ranch,Traditional
- Property subtype: Single Family Residence, Residential
Materials
- Vinyl Siding
- Foundation: Crawl Space
- Roof: Architectural
Condition
- Year built: 2000
Utilities & green energy
- Sewer: Public Sewer
- Water: Public
- Utilities for property: Cable Available
Community & neighborhood
Security
- Security features: Smoke Detector(s)
Community
- Community features: None
Location
- Region: Greenville
- Subdivision: E Lynne
Price history
| Date | Event | Price |
|---|---|---|
| 4/16/2025 | Sold | $435,000+2.4%$226/sqft |
Source: | ||
| 3/21/2025 | Contingent | $425,000$221/sqft |
Source: | ||
| 3/19/2025 | Listed for sale | $425,000+79.9%$221/sqft |
Source: | ||
| 2/29/2016 | Sold | $236,200+5%$123/sqft |
Source: | ||
| 1/27/2016 | Pending sale | $225,000$117/sqft |
Source: Wilson Associates #1314616 | ||
Public tax history
| Year | Property taxes | Tax assessment |
|---|---|---|
| 2024 | $1,943 -1.1% | $232,270 |
| 2023 | $1,965 -59.7% | $232,270 |
| 2022 | $4,871 +156.2% | $232,270 |
Find assessor info on the county website
Neighborhood: 29607
Nearby schools
GreatSchools rating
- 8/10Sara Collins Elementary SchoolGrades: K-5Distance: 1.9 mi
- 5/10Beck International AcademyGrades: 6-8Distance: 1.9 mi
- 9/10J. L. Mann High AcademyGrades: 9-12Distance: 2.5 mi
Schools provided by the listing agent
- Elementary: Sara Collins
- Middle: Beck
- High: J. L. Mann
Source: Greater Greenville AOR. This data may not be complete. We recommend contacting the local school district to confirm school assignments for this home.
Get a cash offer in 3 minutes
Find out how much your home could sell for in as little as 3 minutes with a no-obligation cash offer.
Estimated market value
$439,300
Get a cash offer in 3 minutes
Find out how much your home could sell for in as little as 3 minutes with a no-obligation cash offer.
Estimated market value
$439,300


