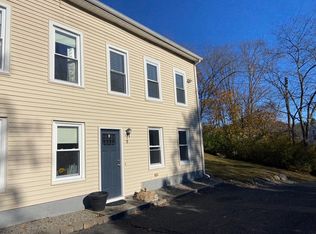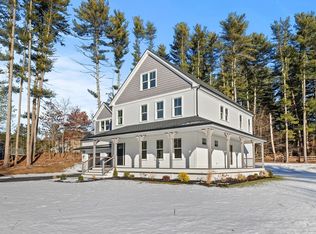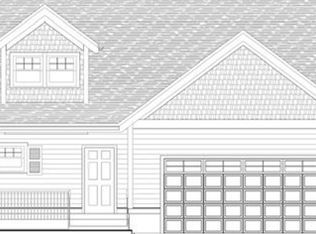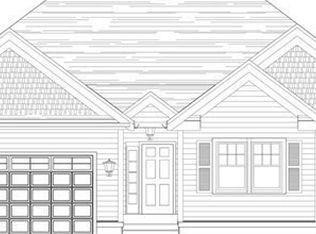Sold for $827,156 on 05/15/23
$827,156
17 Shoemaker Ln #8, Upton, MA 01568
2beds
2,228sqft
Condominium, Townhouse
Built in 2022
-- sqft lot
$-- Zestimate®
$371/sqft
$2,916 Estimated rent
Home value
Not available
Estimated sales range
Not available
$2,916/mo
Zestimate® history
Loading...
Owner options
Explore your selling options
What's special
Cobblers Creek, a new 55+ community of detached condominiums. This serene neighborhood is hidden within the viridian treeline yet easily accessible to the Mass Pike in Westborough and Route 495 in Hopkinton. Cobblers Creek is a collection of two-bedroom floorplans, including single-level and townhome styles. Our Cardinal floorplan with front covered porch features open concept entertaining areas complete with a kitchen offering an eat at island, quartz counters and stainless steel appliances. Hardwood flooring is included in your living room, kitchen, foyer, dining and primary bedroom which is always located on the first level of living and complete with en-suite luxury bath with tiled shower and double vanity. A cozy fireplace, an abundance of windows and triple slider to your private deck or patio lets you enjoy the tranquil surroundings. On the second level there is an additional bedroom, loft, and full bath. Two car garage for all! Enjoy walking trails and community clubhouse.
Zillow last checked: 8 hours ago
Listing updated: May 15, 2023 at 02:27pm
Listed by:
Tristan St. Martin 978-846-4866,
StreamLine Communities 978-952-6495
Bought with:
Rebecca Speranzella
Streamline Communities - Upton
Source: MLS PIN,MLS#: 73049089
Facts & features
Interior
Bedrooms & bathrooms
- Bedrooms: 2
- Bathrooms: 3
- Full bathrooms: 2
- 1/2 bathrooms: 1
Primary bedroom
- Features: Bathroom - Full, Walk-In Closet(s), Flooring - Wood, Recessed Lighting
- Level: First
- Area: 288
- Dimensions: 18 x 16
Bedroom 2
- Features: Flooring - Wall to Wall Carpet, Closet - Double
- Level: Second
- Area: 255
- Dimensions: 15 x 17
Primary bathroom
- Features: Yes
Bathroom 1
- Features: Bathroom - Full, Bathroom - Double Vanity/Sink, Bathroom - With Shower Stall, Closet - Linen, Flooring - Stone/Ceramic Tile, Countertops - Stone/Granite/Solid
- Level: First
- Area: 120
- Dimensions: 8 x 15
Bathroom 2
- Features: Bathroom - Full, Bathroom - With Tub & Shower, Flooring - Stone/Ceramic Tile, Countertops - Stone/Granite/Solid
- Level: Second
- Area: 77
- Dimensions: 7 x 11
Bathroom 3
- Features: Bathroom - Half, Flooring - Stone/Ceramic Tile, Countertops - Stone/Granite/Solid
- Level: First
- Area: 56
- Dimensions: 7 x 8
Dining room
- Features: Flooring - Wood, Recessed Lighting
- Level: First
- Area: 132
- Dimensions: 11 x 12
Kitchen
- Features: Flooring - Wood, Dining Area, Pantry, Countertops - Stone/Granite/Solid, Kitchen Island, Open Floorplan, Recessed Lighting, Stainless Steel Appliances, Lighting - Pendant
- Level: Main,First
- Area: 198
- Dimensions: 11 x 18
Living room
- Features: Flooring - Wood, Open Floorplan, Recessed Lighting
- Level: First
- Area: 286
- Dimensions: 22 x 13
Heating
- Forced Air, Propane
Cooling
- Central Air
Appliances
- Laundry: Flooring - Stone/Ceramic Tile, First Floor, In Unit, Electric Dryer Hookup, Washer Hookup
Features
- Loft
- Flooring: Wood, Tile, Carpet, Flooring - Wall to Wall Carpet
- Windows: Insulated Windows
- Has basement: Yes
- Number of fireplaces: 1
- Fireplace features: Living Room
Interior area
- Total structure area: 2,228
- Total interior livable area: 2,228 sqft
Property
Parking
- Total spaces: 4
- Parking features: Attached, Off Street
- Attached garage spaces: 2
- Uncovered spaces: 2
Features
- Patio & porch: Porch, Patio
- Exterior features: Porch, Patio, Rain Gutters
Details
- Zoning: res
Construction
Type & style
- Home type: Townhouse
- Property subtype: Condominium, Townhouse
Materials
- Frame
- Roof: Shingle
Condition
- New construction: Yes
- Year built: 2022
Utilities & green energy
- Electric: 200+ Amp Service
- Sewer: Private Sewer
- Water: Well
- Utilities for property: for Electric Range, for Electric Oven, for Electric Dryer, Washer Hookup
Community & neighborhood
Community
- Community features: Shopping, Walk/Jog Trails, Stable(s), Golf, Adult Community
Senior living
- Senior community: Yes
Location
- Region: Upton
HOA & financial
HOA
- HOA fee: $425 monthly
- Amenities included: Clubhouse
- Services included: Water, Sewer, Insurance, Maintenance Structure, Road Maintenance, Maintenance Grounds, Snow Removal, Trash
Price history
| Date | Event | Price |
|---|---|---|
| 5/15/2023 | Sold | $827,156$371/sqft |
Source: MLS PIN #73049089 Report a problem | ||
Public tax history
Tax history is unavailable.
Neighborhood: 01568
Nearby schools
GreatSchools rating
- 9/10Memorial SchoolGrades: PK-4Distance: 0.3 mi
- 6/10Miscoe Hill SchoolGrades: 5-8Distance: 3.2 mi
- 9/10Nipmuc Regional High SchoolGrades: 9-12Distance: 0.8 mi

Get pre-qualified for a loan
At Zillow Home Loans, we can pre-qualify you in as little as 5 minutes with no impact to your credit score.An equal housing lender. NMLS #10287.



