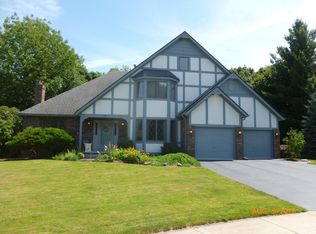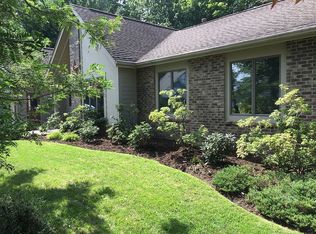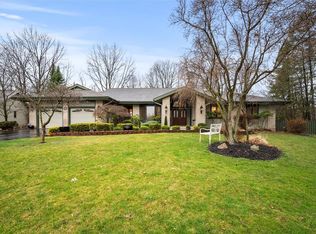Closed
$490,000
17 Shingle Mill Rd, Rochester, NY 14609
4beds
3,766sqft
Single Family Residence
Built in 1986
0.72 Acres Lot
$-- Zestimate®
$130/sqft
$4,042 Estimated rent
Maximize your home sale
Get more eyes on your listing so you can sell faster and for more.
Home value
Not available
Estimated sales range
Not available
$4,042/mo
Zestimate® history
Loading...
Owner options
Explore your selling options
What's special
Welcome to your dream home in the heart of East Irondequoit! This 4-bedroom, 3.5-bath beauty sits on a serene wooded lot at the end of a private cul-de-sac, offering both privacy and curb appeal. Step inside to find a bright, inviting layout featuring an updated eat-in kitchen with stunning quartz countertops—perfect for morning coffee or hosting friends. The luxurious first-floor primary suite is your own private retreat, while the additional bedrooms and baths provide comfort and flexibility for family, guests, or a home office. The basement offers over 1,000 square feet of finished space with endless possibilities! Major updates include a brand-new roof (transferable warranty with Stellar) and new windows throughout, giving you peace of mind for years to come. Enjoy evenings on the patio surrounded by nature, yet just minutes from shopping, dining, and everything the area has to offer. This is more than a home—it’s a lifestyle.
Zillow last checked: 8 hours ago
Listing updated: December 30, 2025 at 08:16am
Listed by:
Tiffany A. Montgomery 585-737-6168,
Revolution Real Estate
Bought with:
Non MLS Subscriber
Non MLS
Source: NYSAMLSs,MLS#: R1628210 Originating MLS: Rochester
Originating MLS: Rochester
Facts & features
Interior
Bedrooms & bathrooms
- Bedrooms: 4
- Bathrooms: 4
- Full bathrooms: 3
- 1/2 bathrooms: 1
- Main level bathrooms: 2
- Main level bedrooms: 1
Heating
- Gas, Forced Air
Cooling
- Central Air
Appliances
- Included: Dryer, Dishwasher, Electric Oven, Electric Range, Gas Cooktop, Gas Water Heater, Microwave, Refrigerator, Washer
- Laundry: Main Level
Features
- Ceiling Fan(s), Eat-in Kitchen, Separate/Formal Living Room, Kitchen Island, Kitchen/Family Room Combo, Quartz Counters, Main Level Primary, Primary Suite, Programmable Thermostat
- Flooring: Hardwood, Tile, Varies
- Windows: Thermal Windows
- Basement: Full,Partially Finished,Sump Pump
- Number of fireplaces: 1
Interior area
- Total structure area: 3,766
- Total interior livable area: 3,766 sqft
Property
Parking
- Total spaces: 2.5
- Parking features: Attached, Garage
- Attached garage spaces: 2.5
Features
- Levels: Two
- Stories: 2
- Patio & porch: Patio
- Exterior features: Blacktop Driveway, Patio
Lot
- Size: 0.72 Acres
- Dimensions: 54 x 236
- Features: Rectangular, Rectangular Lot, Residential Lot, Wooded
Details
- Additional structures: Shed(s), Storage
- Parcel number: 2634000921600002056000
- Special conditions: Standard
Construction
Type & style
- Home type: SingleFamily
- Architectural style: Two Story
- Property subtype: Single Family Residence
Materials
- Brick, Wood Siding
- Foundation: Block
- Roof: Architectural,Shingle
Condition
- Resale
- Year built: 1986
Utilities & green energy
- Sewer: Connected
- Water: Connected, Public
- Utilities for property: High Speed Internet Available, Sewer Connected, Water Connected
Community & neighborhood
Location
- Region: Rochester
- Subdivision: Shingle Lndg
Other
Other facts
- Listing terms: Cash,Conventional,FHA,VA Loan
Price history
| Date | Event | Price |
|---|---|---|
| 10/8/2025 | Sold | $490,000-7.5%$130/sqft |
Source: | ||
| 8/25/2025 | Pending sale | $529,900$141/sqft |
Source: | ||
| 8/18/2025 | Contingent | $529,900$141/sqft |
Source: | ||
| 8/11/2025 | Listed for sale | $529,900+11.6%$141/sqft |
Source: | ||
| 11/3/2021 | Sold | $475,000$126/sqft |
Source: | ||
Public tax history
| Year | Property taxes | Tax assessment |
|---|---|---|
| 2024 | -- | $520,000 |
| 2023 | -- | $520,000 +45.6% |
| 2022 | -- | $357,200 +8.4% |
Find assessor info on the county website
Neighborhood: 14609
Nearby schools
GreatSchools rating
- 4/10Laurelton Pardee Intermediate SchoolGrades: 3-5Distance: 0.7 mi
- 3/10East Irondequoit Middle SchoolGrades: 6-8Distance: 0.7 mi
- 6/10Eastridge Senior High SchoolGrades: 9-12Distance: 1.5 mi
Schools provided by the listing agent
- District: East Irondequoit
Source: NYSAMLSs. This data may not be complete. We recommend contacting the local school district to confirm school assignments for this home.


