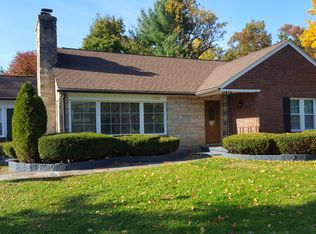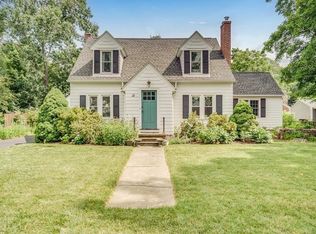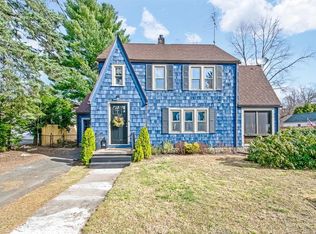Looking for quick closing!!! Excellent Value Through-out this Well Maintained Colonial!!! Upgrades include blown-in insulation, newer gas boiler and gas hot water heater, (2104), newer front walk, carpet in sunroom. Gorgeous maple floors throughout most of the first floor. Large Living room with gas fireplace opens to dining room. Kitchen is complete with an abundance of beautiful maple cabinets, 5 burner gas stove, refrigerator, dishwasher and disposal. Step down into a heated Sun Room with skylight, ceiling fan and slider to patio overlooking a spacious fenced back-yard. Second level has beautiful hardwood floors!!! Spacious master bedroom with walk-in closet and second closet too. Two additional bedrooms with excellent closet space. Lower level is partially finished with a second wood burning fireplace. Includes new shed too!
This property is off market, which means it's not currently listed for sale or rent on Zillow. This may be different from what's available on other websites or public sources.


