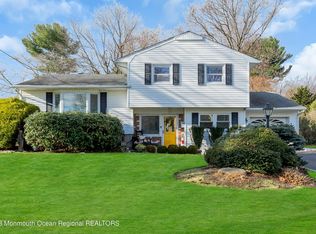MIDDLETOWN SOUTH SCHOOLS! This 2,200+ square foot River Plaza Beauty features 5 (YES FIVE!) Bedrooms (4 up & one down, perfect for guest, in-law, teen, au-pair) plus 2.5 baths. Oversized 92x148 lot is fenced with IN-GROUND POOL. Hardwood floors thru-out. Gourmet Kitchen with center island, breakfast bar & dining area opens to expansive Great Room with cathedral ceilings, gas fireplace, skylights & sliders accessing tranquil backyard. Formal Living Room, plus additional Family Room/Playroom also with rear yard access. Basement, garage & double wide driveway. Sought after neighborhood just a stone's throw to Red Bank trains, buses, restaurants & shops. Minutes to GSP, Rt 35, 18, Brookdale College & some of the finest parks, trails & beaches that the Jersey Shore has to offer.
This property is off market, which means it's not currently listed for sale or rent on Zillow. This may be different from what's available on other websites or public sources.
