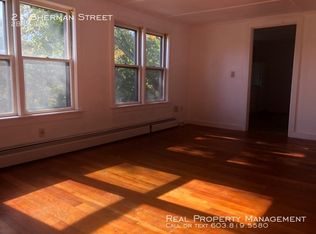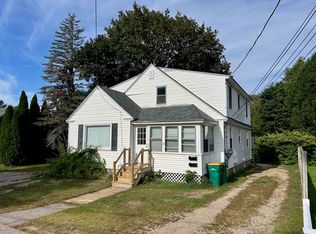Pride in ownership shows in this well maintained home. This home provides an opportunity for affordable housing at its best. This 3-4 bedroom cape has a flexible floorplan to lend to your personal lifestyle.First floor bedrooms can be used as a den or office space. Large eat in kitchen opens onto an amazing yard with an oversized deck for your outdoor enjoyment. To add to this homes appeal systems to include furnace, roof and electrical have all been updated. Situated off from exit 12 for ease in commute. Showings begin Monday August 12th,2019.
This property is off market, which means it's not currently listed for sale or rent on Zillow. This may be different from what's available on other websites or public sources.

