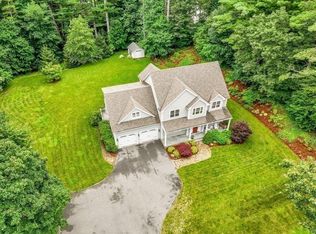This charming and renovated three bedroom Cape offers more than 1,800 sf of living space and is located in desirable Claypit Hill District. At the center of the home is a beautifully designed and updated kitchen featuring stainless steel appliances, newly installed tiled floors and gleaming granite countertops. The welcoming, sun-filled dining room and front to back living room with wood burning fireplace provide a comfortable atmosphere for both family and friends. Completing the 1st floor is a sought-after office space; also great for guests. Upstairs, the large primary bedroom suite absorbs an abundance of natural light and features a modern spa-like bathroom with radiant heating and a large walk-in closet. Down the hall, you'll find two add'l bedrooms and a full bathroom with tub. For add'l space, the lower level has a large play room. The home is well sited on a 21,000 sf lot and has a level back yard, perennial gardens, patio, perfect for entertaining. Come see for yourself! 2022-06-02
This property is off market, which means it's not currently listed for sale or rent on Zillow. This may be different from what's available on other websites or public sources.
