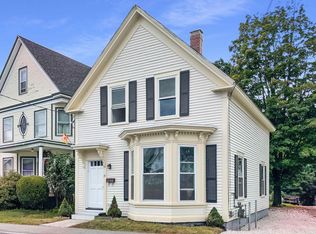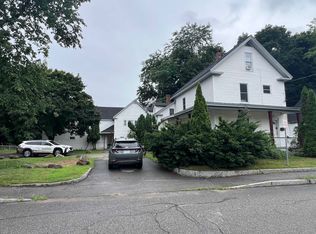Closed
Listed by:
Brian Marshall,
KW Coastal and Lakes & Mountains Realty 603-610-8500
Bought with: Coldwell Banker Hobin Realty LLC
$356,000
17 Sheridan Avenue, Rochester, NH 03867
4beds
1,847sqft
Single Family Residence
Built in 1931
0.27 Acres Lot
$394,900 Zestimate®
$193/sqft
$2,894 Estimated rent
Home value
$394,900
$371,000 - $423,000
$2,894/mo
Zestimate® history
Loading...
Owner options
Explore your selling options
What's special
Welcome to 17 Sheridan Av in Rochester NH. This stunning 1931 4 bedroom Classic New Englander sits on .27 acres backing up to the Cocheco River and is only a 5 minute walk to the rapidly revitalizing downtown. Available for the first time in 40+ years, the next caretaker of this beauty will appreciate the pristine condition of the top notch quality woodworking craftsmanship of the time, while boldly embracing the opportunities and obstacles to bring their own design and touches to modernize the kitchen and bathroom. The savvy caretaker will also recognize the incredible possibility of converting the massive third floor full height attic into a primary suite and adding a deck to overlook the sunny back yard and tree lined river. The basement is also primed for a modern entertaining space conversion fit for anyone’s taste. Additionally, the almost due south facing roof is an excellent candidate for adding solar. If you’ve ever wanted to combine vintage opulence with modern convenience, this is the canvas on which to paint your masterpiece.
Zillow last checked: 8 hours ago
Listing updated: January 19, 2024 at 08:50am
Listed by:
Brian Marshall,
KW Coastal and Lakes & Mountains Realty 603-610-8500
Bought with:
Christy Hoffman
Coldwell Banker Hobin Realty LLC
Source: PrimeMLS,MLS#: 4978849
Facts & features
Interior
Bedrooms & bathrooms
- Bedrooms: 4
- Bathrooms: 2
- 3/4 bathrooms: 1
- 1/4 bathrooms: 1
Heating
- Oil, Steam
Cooling
- None
Appliances
- Included: Dryer, Refrigerator, Washer, Gas Stove, Natural Gas Water Heater
Features
- Flooring: Hardwood, Vinyl
- Basement: Bulkhead,Interior Entry
- Attic: Walk-up
- Has fireplace: Yes
- Fireplace features: Wood Burning
Interior area
- Total structure area: 2,786
- Total interior livable area: 1,847 sqft
- Finished area above ground: 1,847
- Finished area below ground: 0
Property
Parking
- Total spaces: 1
- Parking features: Paved, Off Street, Detached
- Garage spaces: 1
Features
- Levels: Two
- Stories: 2
- Exterior features: Building
- Frontage length: Road frontage: 60
Lot
- Size: 0.27 Acres
- Features: City Lot
Details
- Parcel number: RCHEM0125B0247L0000
- Zoning description: R2
Construction
Type & style
- Home type: SingleFamily
- Architectural style: New Englander
- Property subtype: Single Family Residence
Materials
- Wood Frame, Clapboard Exterior
- Foundation: Brick, Stone w/ Skim Coating
- Roof: Asphalt Shingle
Condition
- New construction: No
- Year built: 1931
Utilities & green energy
- Electric: Circuit Breakers
- Sewer: Public Sewer
- Utilities for property: Cable Available, Gas On-Site
Community & neighborhood
Location
- Region: Rochester
Other
Other facts
- Road surface type: Paved
Price history
| Date | Event | Price |
|---|---|---|
| 1/19/2024 | Sold | $356,000+1.7%$193/sqft |
Source: | ||
| 11/29/2023 | Listed for sale | $350,000$189/sqft |
Source: | ||
Public tax history
| Year | Property taxes | Tax assessment |
|---|---|---|
| 2024 | $4,886 +0.4% | $329,000 +74% |
| 2023 | $4,867 +1.8% | $189,100 |
| 2022 | $4,780 +2.6% | $189,100 |
Find assessor info on the county website
Neighborhood: 03867
Nearby schools
GreatSchools rating
- 4/10William Allen SchoolGrades: K-5Distance: 0.1 mi
- 3/10Rochester Middle SchoolGrades: 6-8Distance: 0.8 mi
- 5/10Spaulding High SchoolGrades: 9-12Distance: 1 mi
Schools provided by the listing agent
- Elementary: William Allen School
- Middle: Rochester Middle School
- High: Spaulding High School
Source: PrimeMLS. This data may not be complete. We recommend contacting the local school district to confirm school assignments for this home.

Get pre-qualified for a loan
At Zillow Home Loans, we can pre-qualify you in as little as 5 minutes with no impact to your credit score.An equal housing lender. NMLS #10287.

