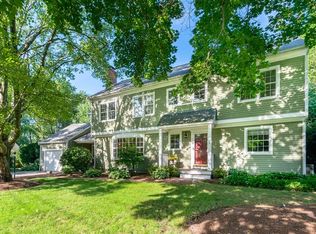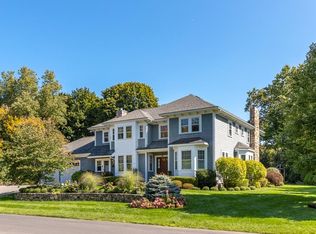Sold for $1,770,000
$1,770,000
17 Sherburne Rd, Lexington, MA 02421
4beds
2,604sqft
Single Family Residence
Built in 1949
0.4 Acres Lot
$2,232,200 Zestimate®
$680/sqft
$5,204 Estimated rent
Home value
$2,232,200
$1.99M - $2.52M
$5,204/mo
Zestimate® history
Loading...
Owner options
Explore your selling options
What's special
New Price! Rarely available colonial in one of Lexington's most sought after neighborhoods. This timeless colonial is just steps to Lexington center and sits on a lush carpet of mature plantings and perennials waiting to burst into magnificent color! Many updates over the years include a custom wood kitchen, with newer stainless appliances, a family room addition and pretty breakfast room overlooking the patio and gardens. A four bedroom 2.5 bath home, with unfinished basement offers a generous space with room for expansion if needed. Practical upgrades include a sports lovers mudroom with space for any and all equipment which connects to the 2 car garage. This corner lot boasts 17,242 Sq Ft of land. Conveniently located near LHS, Lexington's vibrant town center, restaurants, coffee shops & library. This loved home is a gardeners delight and offers the perfect blend of comfort, lot size and location. A must see for Spring 2024!
Zillow last checked: 8 hours ago
Listing updated: June 08, 2024 at 06:23am
Listed by:
The Murphy Group Lexington 781-771-5146,
William Raveis R.E. & Home Services 781-861-9600,
Meaghan S. Murphy 617-875-9845
Bought with:
Jay Wang
Bosh Real Estate Services, LLC
Source: MLS PIN,MLS#: 73227347
Facts & features
Interior
Bedrooms & bathrooms
- Bedrooms: 4
- Bathrooms: 3
- Full bathrooms: 2
- 1/2 bathrooms: 1
Primary bedroom
- Features: Closet, Flooring - Hardwood, Handicap Equipped, Closet - Double
- Level: Second
- Area: 165
- Dimensions: 15 x 11
Bedroom 2
- Features: Closet, Flooring - Hardwood
- Level: Second
- Area: 198
- Dimensions: 18 x 11
Bedroom 3
- Features: Closet, Flooring - Hardwood
- Level: Second
- Area: 143
- Dimensions: 13 x 11
Bedroom 4
- Features: Closet, Flooring - Hardwood
- Level: Second
- Area: 143
- Dimensions: 13 x 11
Primary bathroom
- Features: Yes
Bathroom 1
- Features: Bathroom - Half
- Level: First
Bathroom 2
- Features: Bathroom - With Tub & Shower, Flooring - Stone/Ceramic Tile
- Level: Second
- Area: 80
- Dimensions: 10 x 8
Bathroom 3
- Features: Bathroom - With Tub & Shower, Flooring - Stone/Ceramic Tile
- Level: Second
Dining room
- Features: Closet/Cabinets - Custom Built, Flooring - Hardwood
- Level: First
- Area: 169
- Dimensions: 13 x 13
Family room
- Features: Flooring - Hardwood
- Level: First
- Area: 252
- Dimensions: 21 x 12
Kitchen
- Features: Closet/Cabinets - Custom Built, Flooring - Hardwood, Pantry, Countertops - Stone/Granite/Solid, Remodeled, Stainless Steel Appliances, Half Vaulted Ceiling(s), Window Seat
- Level: First
- Area: 204
- Dimensions: 17 x 12
Living room
- Features: Closet/Cabinets - Custom Built, Flooring - Hardwood, French Doors
- Level: First
- Area: 325
- Dimensions: 25 x 13
Heating
- Baseboard, Radiant, Natural Gas, Wood Stove
Cooling
- None
Appliances
- Included: Gas Water Heater, Water Heater, Oven, Dishwasher, Disposal, Microwave, Range, Refrigerator, Washer, Dryer
- Laundry: In Basement
Features
- Closet/Cabinets - Custom Built, Window Seat, Closet, Mud Room, Sitting Room, Internet Available - Broadband, Internet Available - Satellite
- Flooring: Tile, Hardwood, Flooring - Stone/Ceramic Tile
- Doors: French Doors
- Windows: Insulated Windows, Storm Window(s)
- Basement: Full,Bulkhead,Sump Pump,Concrete,Unfinished
- Number of fireplaces: 1
- Fireplace features: Living Room
Interior area
- Total structure area: 2,604
- Total interior livable area: 2,604 sqft
Property
Parking
- Total spaces: 6
- Parking features: Attached, Garage Door Opener, Garage Faces Side, Paved Drive, Paved
- Attached garage spaces: 2
- Uncovered spaces: 4
Features
- Patio & porch: Porch, Deck, Patio
- Exterior features: Porch, Deck, Patio, Storage, Professional Landscaping, Garden
Lot
- Size: 0.40 Acres
- Features: Corner Lot, Level
Details
- Parcel number: M:0040 L:000012,551891
- Zoning: RS
Construction
Type & style
- Home type: SingleFamily
- Architectural style: Colonial
- Property subtype: Single Family Residence
Materials
- Frame
- Foundation: Concrete Perimeter
- Roof: Shingle
Condition
- Year built: 1949
Utilities & green energy
- Electric: Circuit Breakers
- Sewer: Public Sewer
- Water: Public
- Utilities for property: for Electric Range
Green energy
- Energy efficient items: Thermostat
Community & neighborhood
Security
- Security features: Security System
Community
- Community features: Public Transportation, Shopping, Pool, Tennis Court(s), Park, Walk/Jog Trails, Medical Facility, Bike Path, Conservation Area, Highway Access, Public School
Location
- Region: Lexington
Other
Other facts
- Road surface type: Paved
Price history
| Date | Event | Price |
|---|---|---|
| 6/7/2024 | Sold | $1,770,000+2.6%$680/sqft |
Source: MLS PIN #73227347 Report a problem | ||
| 5/8/2024 | Pending sale | $1,725,000$662/sqft |
Source: | ||
| 5/8/2024 | Contingent | $1,725,000$662/sqft |
Source: MLS PIN #73227347 Report a problem | ||
| 5/4/2024 | Price change | $1,725,000-11.5%$662/sqft |
Source: MLS PIN #73227347 Report a problem | ||
| 4/23/2024 | Listed for sale | $1,950,000$749/sqft |
Source: MLS PIN #73227347 Report a problem | ||
Public tax history
| Year | Property taxes | Tax assessment |
|---|---|---|
| 2025 | $23,836 +2.6% | $1,949,000 +2.7% |
| 2024 | $23,238 +2.1% | $1,897,000 +8.4% |
| 2023 | $22,750 +6.1% | $1,750,000 +12.6% |
Find assessor info on the county website
Neighborhood: 02421
Nearby schools
GreatSchools rating
- 9/10Maria Hastings Elementary SchoolGrades: K-5Distance: 1.4 mi
- 9/10Wm Diamond Middle SchoolGrades: 6-8Distance: 1.4 mi
- 10/10Lexington High SchoolGrades: 9-12Distance: 0.3 mi
Schools provided by the listing agent
- Elementary: Hastings
- Middle: Diamond
- High: Lhs
Source: MLS PIN. This data may not be complete. We recommend contacting the local school district to confirm school assignments for this home.
Get a cash offer in 3 minutes
Find out how much your home could sell for in as little as 3 minutes with a no-obligation cash offer.
Estimated market value$2,232,200
Get a cash offer in 3 minutes
Find out how much your home could sell for in as little as 3 minutes with a no-obligation cash offer.
Estimated market value
$2,232,200

