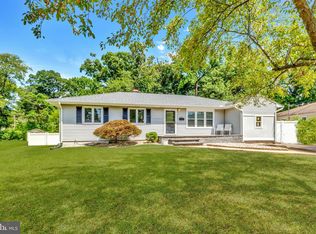Sold for $490,000 on 08/08/24
$490,000
17 Shell Turn, Hamilton, NJ 08690
3beds
1,966sqft
Single Family Residence
Built in 1960
0.28 Acres Lot
$516,700 Zestimate®
$249/sqft
$3,519 Estimated rent
Home value
$516,700
$465,000 - $574,000
$3,519/mo
Zestimate® history
Loading...
Owner options
Explore your selling options
What's special
Completely Updated 3 bed, 2 bath Ranch on a great street in Hamilton Square. Kitchen updated with Quartz countertop, tiled backsplash, stainless appliances, recessed lighting and ceiling fan. Dining room - living room combo with crown molding, hardwood flooring and recessed lighting. Three bedrooms with hardwood flooring and a completely updated bathroom compliment the first floor. A large family room and full bath in the finished basement offers much more living space. The front exterior of the home with beautiful Cedar Impression siding and a nice porch with maintenance free railing provide beautiful curb appeal. Nice yard fenced in with private white vinyl fencing has a pavered patio and shed. High efficient HVAC system and Water Heater replaced installed in 2019. Central Air compressor replaced in 2021. Roof replaced in 2019. Newer double paned tilt in windows. Attic access though a paneled door in the garage loft. Steinert High School. Showings begin on Saturday at the 1:00 p.m. open house.
Zillow last checked: 8 hours ago
Listing updated: August 12, 2024 at 06:48am
Listed by:
Bill Perilli 609-635-7370,
Smires & Associates,
Listing Team: The Perilli Team, Co-Listing Agent: Joseph Perilli 609-947-2435,
Smires & Associates
Bought with:
Non Member Member
Metropolitan Regional Information Systems, Inc.
Source: Bright MLS,MLS#: NJME2043726
Facts & features
Interior
Bedrooms & bathrooms
- Bedrooms: 3
- Bathrooms: 2
- Full bathrooms: 2
- Main level bathrooms: 1
- Main level bedrooms: 3
Basement
- Area: 800
Heating
- Forced Air, Natural Gas
Cooling
- ENERGY STAR Qualified Equipment, Central Air, Ceiling Fan(s), Electric
Appliances
- Included: Microwave, Built-In Range, Dishwasher, Energy Efficient Appliances, Oven/Range - Gas, Refrigerator, Stainless Steel Appliance(s), Gas Water Heater
- Laundry: In Basement
Features
- Ceiling Fan(s), Combination Dining/Living, Dining Area, Entry Level Bedroom, Open Floorplan, Kitchen - Galley, Recessed Lighting, Upgraded Countertops, Dry Wall
- Flooring: Hardwood, Carpet, Ceramic Tile, Wood
- Basement: Finished
- Has fireplace: No
Interior area
- Total structure area: 1,966
- Total interior livable area: 1,966 sqft
- Finished area above ground: 1,166
- Finished area below ground: 800
Property
Parking
- Total spaces: 2
- Parking features: Garage Faces Front, Inside Entrance, Concrete, Attached, Driveway
- Attached garage spaces: 1
- Uncovered spaces: 1
Accessibility
- Accessibility features: Other
Features
- Levels: One
- Stories: 1
- Pool features: None
- Fencing: Vinyl
Lot
- Size: 0.28 Acres
- Dimensions: 96.00 x 128.00
- Features: Irregular Lot, Level
Details
- Additional structures: Above Grade, Below Grade
- Parcel number: 030197800009
- Zoning: RES
- Special conditions: Standard
Construction
Type & style
- Home type: SingleFamily
- Architectural style: Ranch/Rambler
- Property subtype: Single Family Residence
Materials
- Frame
- Foundation: Block
- Roof: Shingle
Condition
- Excellent
- New construction: No
- Year built: 1960
- Major remodel year: 2019
Utilities & green energy
- Sewer: Public Sewer
- Water: Public
Community & neighborhood
Location
- Region: Hamilton
- Subdivision: Hamilton Square
- Municipality: HAMILTON TWP
Other
Other facts
- Listing agreement: Exclusive Right To Sell
- Ownership: Fee Simple
Price history
| Date | Event | Price |
|---|---|---|
| 8/8/2024 | Sold | $490,000+6.8%$249/sqft |
Source: | ||
| 6/12/2024 | Pending sale | $459,000$233/sqft |
Source: | ||
| 6/5/2024 | Contingent | $459,000$233/sqft |
Source: | ||
| 5/30/2024 | Listed for sale | $459,000+45.7%$233/sqft |
Source: | ||
| 3/27/2020 | Sold | $315,000-1.5%$160/sqft |
Source: Public Record | ||
Public tax history
| Year | Property taxes | Tax assessment |
|---|---|---|
| 2025 | $8,810 +11.7% | $250,000 +11.7% |
| 2024 | $7,887 +8% | $223,800 |
| 2023 | $7,303 | $223,800 |
Find assessor info on the county website
Neighborhood: Mercerville
Nearby schools
GreatSchools rating
- 6/10Alexander Elementary SchoolGrades: K-5Distance: 0.2 mi
- 3/10Emily C Reynolds Middle SchoolGrades: 6-8Distance: 0.4 mi
- 4/10Hamilton East-Steinert High SchoolGrades: 9-12Distance: 0.4 mi
Schools provided by the listing agent
- Middle: Reynolds
- High: Steinert
- District: Hamilton Township
Source: Bright MLS. This data may not be complete. We recommend contacting the local school district to confirm school assignments for this home.

Get pre-qualified for a loan
At Zillow Home Loans, we can pre-qualify you in as little as 5 minutes with no impact to your credit score.An equal housing lender. NMLS #10287.
Sell for more on Zillow
Get a free Zillow Showcase℠ listing and you could sell for .
$516,700
2% more+ $10,334
With Zillow Showcase(estimated)
$527,034