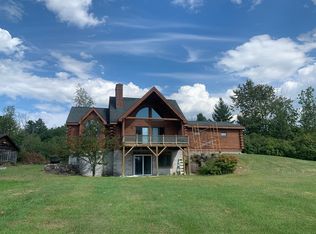Looking for mountain views out of every window? Looking for an open floor plan? This 17 year old, 2512 sq ft house features 4 bdrs and 2.5 baths on 11 acres of meadow and woods. This split ranch offers two bdrs up and two bdrs down, with a full bath on each level. The laundry area is in the 1/2 bath on 2nd floor. Lower level also boasts a large family room with office space and free standing pellet stove, and a separate mechanical room. Oil fired hot water heating system has 4 separate zones. Above ground pool and hot tub are negotiable, all appliances stay with the house. A detached over sized two car garage is currently set up with an exercise room in one bay.
This property is off market, which means it's not currently listed for sale or rent on Zillow. This may be different from what's available on other websites or public sources.
