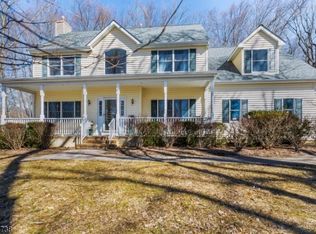Beautiful custom built 4BR home in the countryside surrounded by acres of land. Natural light streams into the eat in kitchen, plus formal DR. Great Room with vaulted ceiling and a wood burning FP. Front room can be an office/library. LR adds to the ample living space. Must see--fabulous Master BR w/ large walk in closet and full bath with jetted tub. Huge attic with tons of storage space plus full basement for additional storage. 2 HVAC units. Oversized two car garage. Lovely rocking chair porch overlooking open farmland. Just 3 miles from Califon--grocery store, restaurants, professional offices, cleaners. Commute to NYC in an hour. Eight miles to Route 78 . Blue Ribbon School District. Ready to move in! Full house AUTOMATIC generator.
This property is off market, which means it's not currently listed for sale or rent on Zillow. This may be different from what's available on other websites or public sources.
