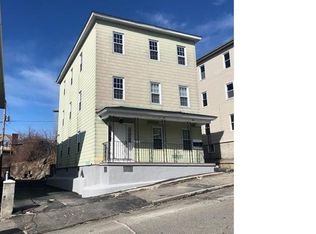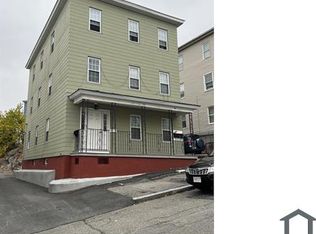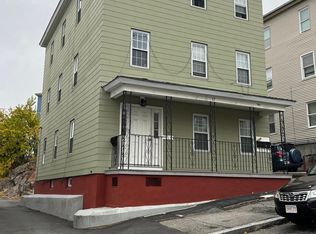A stellar square style 3 Unit Located right off Shrewsbury streets Prime area. A quick walk to union station and the stores and restaurants it offers. This is a turn key low maintenance spacious building. Fully renovated Interior from top to bottom Individual Forced hot air units with central A/C New roof/plumbing/electric Granite counters throughout Master baths off largest bedrooms Hard wood floors Individual electric sub panels in each unit. Paved back patio Appliances all within 2 years Off Street parking and a large backyard ( unheard of in this area) 14 Security camera's hardwired in all exterior and common spaces Full Lead Certs all units Not your typical 3 Family
This property is off market, which means it's not currently listed for sale or rent on Zillow. This may be different from what's available on other websites or public sources.


