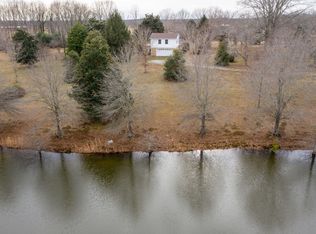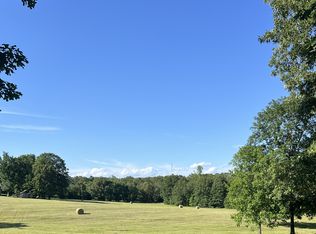Closed
$466,000
17 Shaffer Rd LOT 2, Summertown, TN 38483
2beds
1,685sqft
Single Family Residence, Residential
Built in 2017
9.11 Acres Lot
$523,000 Zestimate®
$277/sqft
$2,029 Estimated rent
Home value
$523,000
$371,000 - $743,000
$2,029/mo
Zestimate® history
Loading...
Owner options
Explore your selling options
What's special
Location & Privacy! 20 miles to Columbia;13 to L'Burg. Home/Shop (Steel & Metal Construction) on 9+ partially cleared & wooded acres w/Walking Trails! HUGE Covered Porch (Sweet tea anyone?)1600+ sq ft of Living Area. Spacious Open Floor Plan. Kitchen w/wood cabinets, granite counters, under-cabinet lighting, & S/S Appliances incl Refrigerator! Primary Bedroom has a large walk-in closet w/built-ins, Bath w/double vanities & storage. Walk-in shower w/bench, handheld wand & multiple sprays. Tankless Propane Water Heater ensures lots of hot water! Laundry Room is off Primary. Easy Maintenance w/LVP Flooring, Plantation Shutters & Tilt-in Vinyl Windows! Attached Drive-Thru Shop over 2300 sq ft w/propane heat, double garage doors, water & a channel drain! Attchd Shelving & Work Bench stays! Stairs to loft area for walk-up storage. Well House w/Filter System. Propane tank conveys. Taxes estimate (TBD) Additional Acreage Available - Seller related to Listing Agent.
Zillow last checked: 8 hours ago
Listing updated: May 13, 2025 at 05:51am
Listing Provided by:
Dawn A. Wesley 615-653-0700,
Keller Williams Realty - Murfreesboro
Bought with:
Dean Nelson, 352497
eXp Realty
Source: RealTracs MLS as distributed by MLS GRID,MLS#: 2690342
Facts & features
Interior
Bedrooms & bathrooms
- Bedrooms: 2
- Bathrooms: 2
- Full bathrooms: 2
- Main level bedrooms: 2
Bedroom 1
- Features: Full Bath
- Level: Full Bath
- Area: 272 Square Feet
- Dimensions: 17x16
Bedroom 2
- Area: 182 Square Feet
- Dimensions: 14x13
Dining room
- Features: Combination
- Level: Combination
Kitchen
- Area: 165 Square Feet
- Dimensions: 11x15
Living room
- Features: Combination
- Level: Combination
- Area: 360 Square Feet
- Dimensions: 18x20
Heating
- Central, Electric
Cooling
- Central Air, Electric
Appliances
- Included: Dishwasher, ENERGY STAR Qualified Appliances, Microwave, Refrigerator, Stainless Steel Appliance(s), Electric Oven, Electric Range
- Laundry: Electric Dryer Hookup, Washer Hookup
Features
- Ceiling Fan(s), Open Floorplan, Storage, Walk-In Closet(s), Primary Bedroom Main Floor
- Flooring: Tile, Vinyl
- Basement: Slab
- Has fireplace: No
Interior area
- Total structure area: 1,685
- Total interior livable area: 1,685 sqft
- Finished area above ground: 1,685
Property
Parking
- Total spaces: 4
- Parking features: Garage Door Opener, Garage Faces Rear, Driveway, Gravel
- Attached garage spaces: 4
- Has uncovered spaces: Yes
Features
- Levels: One
- Stories: 1
- Patio & porch: Porch, Covered
Lot
- Size: 9.11 Acres
- Features: Cleared, Level, Private, Wooded
Details
- Special conditions: Standard
Construction
Type & style
- Home type: SingleFamily
- Architectural style: Barndominium
- Property subtype: Single Family Residence, Residential
Materials
- Other
- Roof: Metal
Condition
- New construction: No
- Year built: 2017
Utilities & green energy
- Sewer: Septic Tank
- Water: Well
Green energy
- Energy efficient items: Water Heater
Community & neighborhood
Security
- Security features: Smoke Detector(s)
Location
- Region: Summertown
Price history
| Date | Event | Price |
|---|---|---|
| 10/8/2024 | Sold | $466,000-1.5%$277/sqft |
Source: | ||
| 9/5/2024 | Pending sale | $473,000$281/sqft |
Source: | ||
| 8/27/2024 | Price change | $473,000-4.4%$281/sqft |
Source: | ||
| 8/10/2024 | Listed for sale | $495,000$294/sqft |
Source: | ||
Public tax history
Tax history is unavailable.
Neighborhood: 38483
Nearby schools
GreatSchools rating
- 7/10Summertown Elementary SchoolGrades: PK-6Distance: 2 mi
- 5/10Summertown High SchoolGrades: 7-12Distance: 2.1 mi
- 6/10Ethridge Elementary SchoolGrades: PK-8Distance: 5.9 mi
Schools provided by the listing agent
- Elementary: Summertown Elementary
- Middle: Summertown Middle
- High: Summertown High School
Source: RealTracs MLS as distributed by MLS GRID. This data may not be complete. We recommend contacting the local school district to confirm school assignments for this home.

Get pre-qualified for a loan
At Zillow Home Loans, we can pre-qualify you in as little as 5 minutes with no impact to your credit score.An equal housing lender. NMLS #10287.

