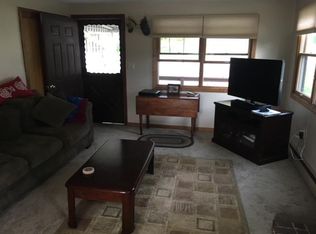Welcome home to this cozy three-bed, two-bath Dover raised ranch with so many extras. A four-season sunroom, walk-out basement with large finished bonus room, new private deck, and fenced backyard are just a few of the special amenities that make this property a must-see. Hardwood floors, new roof, updated windows, two fireplaces, renovated kitchen and bathrooms - and the list goes on. Located in one of the most sought-after neighborhoods in Dover, just a stone's throw to Garrison School and Morningside Park, this home is convenient to Route 4 and Route 108; 10 minutes to UNH or Wentworth-Douglass Hospital; and 15 minutes to Portsmouth. Interior pictures will be available by May 10. For more details or to arrange a showing please call or text Team Wilson at 603-815-2197. This property is move-in ready and will not last long!
This property is off market, which means it's not currently listed for sale or rent on Zillow. This may be different from what's available on other websites or public sources.

