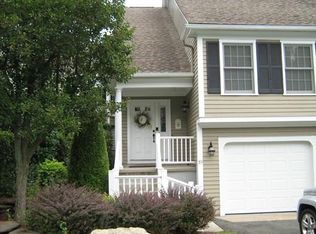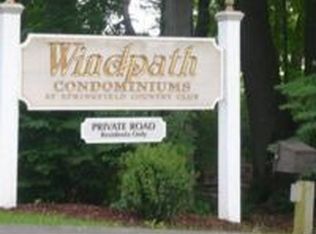Sold for $450,000 on 10/25/24
$450,000
17 Shady Brk #17, West Springfield, MA 01089
2beds
2,235sqft
Condominium, Townhouse
Built in 1987
-- sqft lot
$467,900 Zestimate®
$201/sqft
$2,505 Estimated rent
Home value
$467,900
$416,000 - $524,000
$2,505/mo
Zestimate® history
Loading...
Owner options
Explore your selling options
What's special
Stunning Condo w/ Upgrades Galore. 2 BR, 2 1/2 Bath w/ an Encl Sun Porch, Fully Fin. Lower Level w/ Family Rm, Full Bath & Large BR & a 2 Car Garage. New Wood & Ceramic Tile Flooring throughout, New Kitchen Backsplash, New Woodwork, New Wrought Iron Hand Railings, Lighting, Painted throughout - Absolutely Beautiful & Tastefully done. The Main Level Kitchen is equipped w/ SS Appliance, Island w/ Wine Fridge & Sink, Beautiful Back Splash, Granite Countertops, New Wood Flooring w/ an Open Floor Plan for Entertaining. The Living Rm & Dining Rm have New Wood Flooring, Gas Fireplace in LR w/ Vaulted Ceilings & Big Bright Windows for Beaming Natural Lighting. Serene Sun Porch w/ Wrap around Windows & New Tile Flooring. Main BR also w/ New Wood Flooring, Large Closet, Ceiling Fan/Light and a Full Bath w/ Separate Shower & Tub. Wonderful Family Rm in the Lower Level w/ New Flooring, Wet Bar & Slider Walk out to back Patio. Large BR & Full Bath complete the LL. Minutes to Shops & Restaurants
Zillow last checked: 8 hours ago
Listing updated: October 29, 2024 at 06:57am
Listed by:
Jacqueline Crow 413-265-0126,
RE/MAX Compass 413-568-0040
Bought with:
Carri Greenman
William Raveis R.E. & Home Services
Source: MLS PIN,MLS#: 73268374
Facts & features
Interior
Bedrooms & bathrooms
- Bedrooms: 2
- Bathrooms: 3
- Full bathrooms: 2
- 1/2 bathrooms: 1
Primary bedroom
- Features: Bathroom - Full, Closet, Flooring - Wood, Closet - Double
- Level: First
Bedroom 2
- Features: Closet, Flooring - Stone/Ceramic Tile, Exterior Access
- Level: Basement
Primary bathroom
- Features: Yes
Bathroom 1
- Features: Bathroom - Half, Flooring - Stone/Ceramic Tile
- Level: First
Bathroom 2
- Features: Bathroom - Full, Bathroom - Tiled With Shower Stall, Bathroom - With Tub, Flooring - Stone/Ceramic Tile
- Level: First
Bathroom 3
- Features: Bathroom - Full, Bathroom - Tiled With Shower Stall, Flooring - Stone/Ceramic Tile
- Level: Basement
Dining room
- Features: Flooring - Wood, French Doors, Open Floorplan, Recessed Lighting
- Level: First
Family room
- Features: Flooring - Stone/Ceramic Tile, Wet Bar, Exterior Access, Recessed Lighting, Slider
- Level: Basement
Kitchen
- Features: Flooring - Wood, Countertops - Stone/Granite/Solid, Kitchen Island, Recessed Lighting, Stainless Steel Appliances, Wine Chiller
- Level: First
Living room
- Features: Vaulted Ceiling(s), Flooring - Wood, Open Floorplan, Recessed Lighting
- Level: First
Heating
- Forced Air, Natural Gas
Cooling
- Central Air
Appliances
- Laundry: In Basement, In Unit
Features
- Sun Room, Central Vacuum
- Flooring: Wood, Tile, Flooring - Stone/Ceramic Tile
- Doors: French Doors
- Has basement: Yes
- Number of fireplaces: 1
- Fireplace features: Living Room
- Common walls with other units/homes: End Unit
Interior area
- Total structure area: 2,235
- Total interior livable area: 2,235 sqft
Property
Parking
- Total spaces: 6
- Parking features: Attached, Garage Door Opener, Garage Faces Side, Off Street, Paved
- Attached garage spaces: 2
- Uncovered spaces: 4
Features
- Entry location: Unit Placement(Street,Walkout)
- Patio & porch: Enclosed, Patio
- Exterior features: Porch - Enclosed, Patio
Details
- Parcel number: WSPRM00C04B00042L00E12
- Zoning: SU-M
Construction
Type & style
- Home type: Townhouse
- Property subtype: Condominium, Townhouse
Materials
- Frame
- Roof: Shingle
Condition
- Year built: 1987
Utilities & green energy
- Electric: 200+ Amp Service
- Sewer: Public Sewer
- Water: Public
- Utilities for property: for Gas Range
Community & neighborhood
Community
- Community features: Public Transportation, Shopping, Park, Walk/Jog Trails, Golf, Medical Facility, Laundromat, Highway Access, House of Worship, Public School
Location
- Region: West Springfield
HOA & financial
HOA
- HOA fee: $459 monthly
- Services included: Insurance, Maintenance Structure, Road Maintenance, Maintenance Grounds, Snow Removal, Trash
Price history
| Date | Event | Price |
|---|---|---|
| 10/25/2024 | Sold | $450,000-5.3%$201/sqft |
Source: MLS PIN #73268374 | ||
| 7/26/2024 | Listed for sale | $475,000+21.8%$213/sqft |
Source: MLS PIN #73268374 | ||
| 12/14/2023 | Sold | $390,000-1.3%$174/sqft |
Source: MLS PIN #73163572 | ||
| 11/25/2023 | Contingent | $395,000$177/sqft |
Source: MLS PIN #73163572 | ||
| 11/14/2023 | Listed for sale | $395,000$177/sqft |
Source: MLS PIN #73163572 | ||
Public tax history
| Year | Property taxes | Tax assessment |
|---|---|---|
| 2025 | $5,271 -0.2% | $354,500 -0.6% |
| 2024 | $5,284 -2.8% | $356,800 +2% |
| 2023 | $5,434 +6.4% | $349,700 +8% |
Find assessor info on the county website
Neighborhood: 01089
Nearby schools
GreatSchools rating
- 7/10John R Fausey Elementary SchoolGrades: 1-5Distance: 0.8 mi
- 4/10West Springfield Middle SchoolGrades: 6-8Distance: 0.6 mi
- 5/10West Springfield High SchoolGrades: 9-12Distance: 0.5 mi

Get pre-qualified for a loan
At Zillow Home Loans, we can pre-qualify you in as little as 5 minutes with no impact to your credit score.An equal housing lender. NMLS #10287.
Sell for more on Zillow
Get a free Zillow Showcase℠ listing and you could sell for .
$467,900
2% more+ $9,358
With Zillow Showcase(estimated)
$477,258
