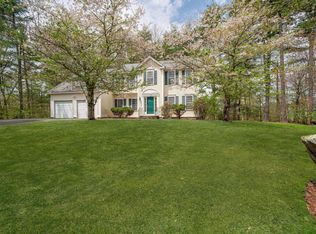Meticulous Greenfield Farms home. Stunning four bedroom home. Nestled on 1.24 acres, this home sits on a quiet cul-de-sac with wildlife all around. Cozy up to a warm fire or grab a book in the Sunroom. The Great Room boasts vaulted ceilings with plenty of space to spread out and have fun. If sunshine is in order, than grab a chair on the beautiful front porch or head outback to grill on the deck. The neighborhood beckons those that live here to take a stroll on a cool night or head out to the Greenfield park just across the way. Wonderful location minutes to I93 and schools. Scheduled showings Start Thursday, May 21st
This property is off market, which means it's not currently listed for sale or rent on Zillow. This may be different from what's available on other websites or public sources.

