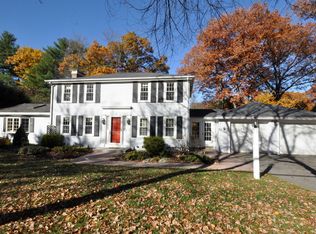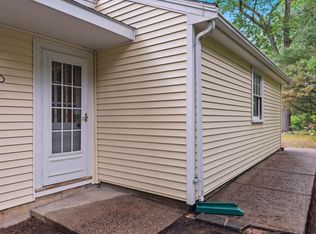Contemporary multi level that has been completely renovated in 2021....New Anderson 400 windows, vinyl siding, roof, gas, insulation added, plaster walls, smooth ceilings, new gas heat, central AC, updated electric, new kitchen, new appliances, 3 new baths with tile, floors refinished.....as close to new condition as possible. The interior is open and bright. The living area has a fantastic great room with new white kitchen, high end quartz, island seating 5, gas fireplace, dining room with windows on 3 walls & slider to the deck. The upper level has 3 bedrooms & 2 new baths. The lower level has laundry, new bath & 4th bedroom or study. The garage has 2 walls of windows & tiled floor....lots of future possibilities. The yard has space for outside activities/games/garden with fresh, new landscaping & stone wall. Indian Village is close to schools, West Acton Village, & highway access.
This property is off market, which means it's not currently listed for sale or rent on Zillow. This may be different from what's available on other websites or public sources.


