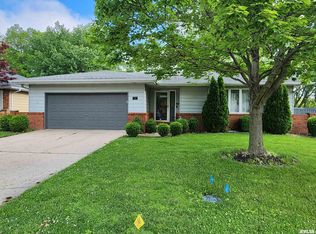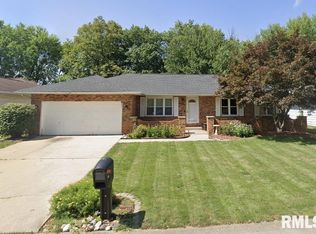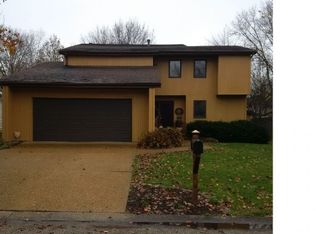Sold for $210,000
$210,000
17 Sarah Ave, Springfield, IL 62703
3beds
1,746sqft
Single Family Residence, Residential
Built in 1984
9,443 Square Feet Lot
$213,300 Zestimate®
$120/sqft
$1,756 Estimated rent
Home value
$213,300
$196,000 - $230,000
$1,756/mo
Zestimate® history
Loading...
Owner options
Explore your selling options
What's special
Located in beautiful Hyde Park subdivision and in Chatham School District. Enjoy the pool, tennis courts, walking path, park, and basketball court. 3 bed, 2 bath home with main floor living room, family room, and laundry room. Large eat in kitchen w/plenty of cabinets and a walk in pantry! Kitchen is open to family room w/gas fireplace. Large closets and lots of storage throughout. Large 2 car garage. Fenced back yard. Selling As-Is.
Zillow last checked: 8 hours ago
Listing updated: August 15, 2025 at 01:01pm
Listed by:
Shelly Burnett Mobl:217-341-8321,
The Real Estate Group, Inc.
Bought with:
Jane Hay, 475117683
The Real Estate Group, Inc.
Source: RMLS Alliance,MLS#: CA1037660 Originating MLS: Capital Area Association of Realtors
Originating MLS: Capital Area Association of Realtors

Facts & features
Interior
Bedrooms & bathrooms
- Bedrooms: 3
- Bathrooms: 2
- Full bathrooms: 2
Bedroom 1
- Level: Main
- Dimensions: 18ft 0in x 13ft 0in
Bedroom 2
- Level: Main
- Dimensions: 12ft 0in x 10ft 0in
Bedroom 3
- Level: Main
- Dimensions: 10ft 0in x 10ft 0in
Family room
- Level: Main
Kitchen
- Level: Main
- Dimensions: 15ft 0in x 13ft 0in
Laundry
- Level: Main
Living room
- Level: Main
Main level
- Area: 1746
Heating
- Forced Air
Cooling
- Central Air
Appliances
- Included: Dishwasher, Disposal, Range Hood, Microwave, Range, Refrigerator, Washer, Dryer, Gas Water Heater
Features
- Ceiling Fan(s)
- Windows: Replacement Windows, Blinds
- Basement: Crawl Space
- Attic: Storage
- Number of fireplaces: 1
- Fireplace features: Gas Log, Family Room
Interior area
- Total structure area: 1,746
- Total interior livable area: 1,746 sqft
Property
Parking
- Total spaces: 2
- Parking features: Attached
- Attached garage spaces: 2
Features
- Patio & porch: Patio
Lot
- Size: 9,443 sqft
- Dimensions: 9,443 SQFT
- Features: Level
Details
- Parcel number: 2227.0277024
Construction
Type & style
- Home type: SingleFamily
- Architectural style: Ranch
- Property subtype: Single Family Residence, Residential
Materials
- Brick, Vinyl Siding
- Foundation: Concrete Perimeter
- Roof: Shingle
Condition
- New construction: No
- Year built: 1984
Utilities & green energy
- Sewer: Public Sewer
- Water: Public
- Utilities for property: Cable Available
Community & neighborhood
Location
- Region: Springfield
- Subdivision: Hyde Park
HOA & financial
HOA
- Has HOA: Yes
- HOA fee: $650 annually
- Services included: Pool, Tennis Court(s), Play Area, Common Area Maintenance
Price history
| Date | Event | Price |
|---|---|---|
| 8/11/2025 | Sold | $210,000+1%$120/sqft |
Source: | ||
| 7/13/2025 | Pending sale | $208,000$119/sqft |
Source: | ||
| 7/10/2025 | Listed for sale | $208,000+24.6%$119/sqft |
Source: | ||
| 9/13/2021 | Sold | $167,000+51.8%$96/sqft |
Source: | ||
| 7/22/2019 | Sold | $110,000$63/sqft |
Source: | ||
Public tax history
| Year | Property taxes | Tax assessment |
|---|---|---|
| 2024 | $4,035 +6.2% | $60,734 +9.5% |
| 2023 | $3,799 +5.1% | $55,475 +6.2% |
| 2022 | $3,614 -5.5% | $52,237 +3.9% |
Find assessor info on the county website
Neighborhood: 62703
Nearby schools
GreatSchools rating
- 8/10Ball Elementary SchoolGrades: PK-4Distance: 3.5 mi
- 7/10Glenwood Middle SchoolGrades: 7-8Distance: 3.7 mi
- 7/10Glenwood High SchoolGrades: 9-12Distance: 3.8 mi

Get pre-qualified for a loan
At Zillow Home Loans, we can pre-qualify you in as little as 5 minutes with no impact to your credit score.An equal housing lender. NMLS #10287.


