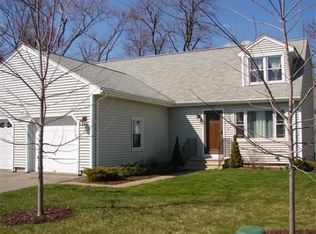MULTIPLE OFFERS HIGHEST AND BEST DUE MONDAY 8/12/19 by 5 pm. SOUGHT after neighborhood! Southern Exposure spacious townhome with both front to back living& dining & family room all with hardwood floors! This well laid out townhome has abundance of flexible space to accommodate many living styles. Also boasting large book end front to back bedrooms with double closets, hall walk in closet, ample linen and storage closets. Living room / family room / dining room with hardwood floors & sliders to your deck overlooking your private backyard! First floor laundry room. Nicely upgraded with newer architectural shingles,new windows, freshly painted walls, new Berber carpeting, new bathroom vanities, newer kitch& bath floors! Basement for storage or future finishing! This backyard has nice mature woods for privacy! You will love this floor plan! Did I mention the neighborhood?
This property is off market, which means it's not currently listed for sale or rent on Zillow. This may be different from what's available on other websites or public sources.
