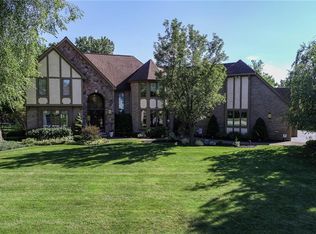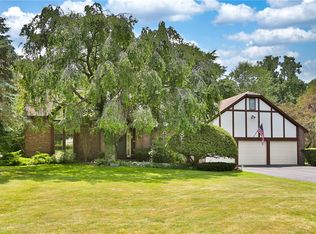Closed
$532,000
17 Sanfilippo Cir, Rochester, NY 14625
5beds
3,019sqft
Single Family Residence
Built in 1990
0.51 Acres Lot
$639,500 Zestimate®
$176/sqft
$4,258 Estimated rent
Home value
$639,500
$601,000 - $684,000
$4,258/mo
Zestimate® history
Loading...
Owner options
Explore your selling options
What's special
Owners Anxious!! Make us an offer! Sellers relocating south in December!! Beautiful contemporary colonial with over 3000 sq. ft., 4/5 bdrms, 3.5 baths. Expansive open floor plan! Great for entertaining! Awesome white kitchen with ample cabinets, bar area with sink, and newer appliances. Kitchen slider leads to concrete patio and inground pool, custom canopy stone benches and pool house. Outside fenced pool is large area with playset that remains. Huge formal living room; first floor office (or bdrm); formal dining room (presently playroom); two story foyer and family room with gas fireplace. Full finished basement with dry bar, built-in projector & screen, full bath, exercise room and lots of storage! Enjoy the privacy of your master bedroom suite set on its own level. Seller will offer credit at closing for painting that is needed. Great neighborhood and cul-de-sac location! Present your offers!
Zillow last checked: 8 hours ago
Listing updated: December 10, 2023 at 07:49am
Listed by:
Jean Marie Thomas 585-756-7469,
RE/MAX Realty Group
Bought with:
Karin J. Morabito, 10401278012
Real Broker NY LLC
Source: NYSAMLSs,MLS#: R1499246 Originating MLS: Rochester
Originating MLS: Rochester
Facts & features
Interior
Bedrooms & bathrooms
- Bedrooms: 5
- Bathrooms: 4
- Full bathrooms: 3
- 1/2 bathrooms: 1
- Main level bathrooms: 1
- Main level bedrooms: 1
Heating
- Gas, Forced Air
Cooling
- Central Air
Appliances
- Included: Double Oven, Dryer, Dishwasher, Gas Cooktop, Disposal, Gas Water Heater, Microwave, Refrigerator, Tankless Water Heater, Washer
- Laundry: Main Level
Features
- Ceiling Fan(s), Dry Bar, Den, Separate/Formal Dining Room, Entrance Foyer, Eat-in Kitchen, Separate/Formal Living Room, Home Office, Kitchen Island, Pantry, Sliding Glass Door(s), Solid Surface Counters, Bedroom on Main Level, Bath in Primary Bedroom
- Flooring: Carpet, Ceramic Tile, Hardwood, Laminate, Varies
- Doors: Sliding Doors
- Windows: Thermal Windows
- Basement: Full,Finished,Sump Pump
- Number of fireplaces: 1
Interior area
- Total structure area: 3,019
- Total interior livable area: 3,019 sqft
Property
Parking
- Total spaces: 2.5
- Parking features: Attached, Garage, Garage Door Opener
- Attached garage spaces: 2.5
Features
- Levels: Two
- Stories: 2
- Exterior features: Blacktop Driveway, Fully Fenced, Pool
- Pool features: In Ground
- Fencing: Full
Lot
- Size: 0.51 Acres
- Dimensions: 81 x 0
- Features: Cul-De-Sac, Rectangular, Rectangular Lot
Details
- Additional structures: Pool House
- Parcel number: 2642001081200001049101
- Special conditions: Standard
Construction
Type & style
- Home type: SingleFamily
- Architectural style: Contemporary,Colonial
- Property subtype: Single Family Residence
Materials
- Brick, Frame, Copper Plumbing
- Foundation: Block
- Roof: Asphalt
Condition
- Resale
- Year built: 1990
Utilities & green energy
- Electric: Circuit Breakers
- Sewer: Connected
- Water: Connected, Public
- Utilities for property: Cable Available, Sewer Connected, Water Connected
Community & neighborhood
Location
- Region: Rochester
- Subdivision: Sanfilippo Sec 03
Other
Other facts
- Listing terms: Cash,Conventional,FHA,VA Loan
Price history
| Date | Event | Price |
|---|---|---|
| 12/7/2023 | Sold | $532,000-3.3%$176/sqft |
Source: | ||
| 10/31/2023 | Pending sale | $549,900$182/sqft |
Source: | ||
| 10/25/2023 | Contingent | $549,900$182/sqft |
Source: | ||
| 9/21/2023 | Listed for sale | $549,900+7.8%$182/sqft |
Source: | ||
| 8/19/2021 | Sold | $510,000+50.4%$169/sqft |
Source: | ||
Public tax history
| Year | Property taxes | Tax assessment |
|---|---|---|
| 2024 | -- | $510,000 |
| 2023 | -- | $510,000 |
| 2022 | -- | $510,000 +51.7% |
Find assessor info on the county website
Neighborhood: 14625
Nearby schools
GreatSchools rating
- 6/10Plank Road South Elementary SchoolGrades: PK-5Distance: 1 mi
- 6/10Spry Middle SchoolGrades: 6-8Distance: 4.2 mi
- 8/10Webster Schroeder High SchoolGrades: 9-12Distance: 2.6 mi
Schools provided by the listing agent
- Elementary: Plank Road South Elementary
- Middle: Spry Middle
- High: Webster-Schroeder High
- District: Webster
Source: NYSAMLSs. This data may not be complete. We recommend contacting the local school district to confirm school assignments for this home.

