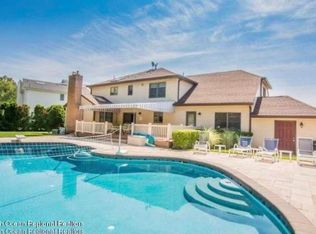Amazing colonial with heated in ground pool and basketball court. Completely remodeled with a gourmet kitchen. Stone counters, top of the line stainless appliances, custom cabinetry. Beautiful white porcelain tile flooring. Great flow for entertaining. 5 bedrooms upstairs with large master suite with 2 balconies off the back overlooking the private yard. Large finished basement with full bath and great living space. Your backyard oasis awaits you with gorgeous pool and decking. Close to houses of worship,beaches and shopping. Come see it today!
This property is off market, which means it's not currently listed for sale or rent on Zillow. This may be different from what's available on other websites or public sources.
