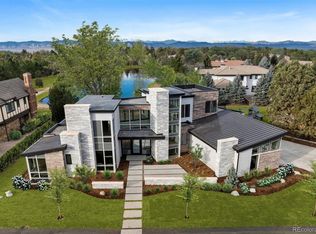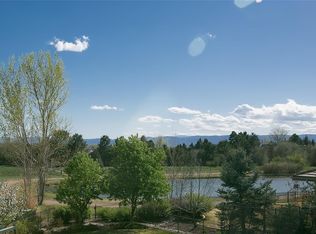The finest location in the esteemed Buell Mansion awaits you. No expense was spared when customizing this five bed, seven bath - 9000 plus sq. ft. dream estate. Thoughtful attention to every detail from the acoustic treatments to the UV protected west facing windows. The main level features a chef's kitchen complete with a butler’s pantry, stainless Wolf six burner stove and Sub-Zero refrigerator, custom cabinetry and gorgeous marble countertops. Dual living rooms share a fireplace with exquisite vaulted ceilings and a wall of windows with exquisite views of the lake. Enter the master suite, which includes side by side custom built walk in closets, indoor/outdoor fireplace, private patio and a master bathroom with a soaking tub and steam shower. The basement offers the beginning of a sound-proofed theater, wine cellar and bedroom are framed in and ready to complete. Gated community with exquisite amenities.
This property is off market, which means it's not currently listed for sale or rent on Zillow. This may be different from what's available on other websites or public sources.

