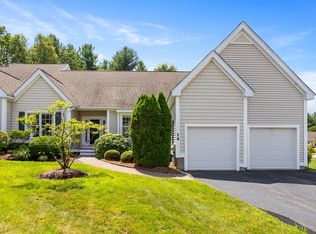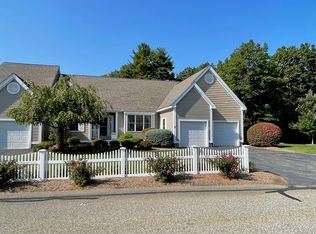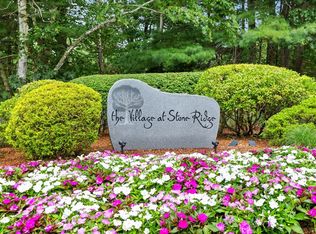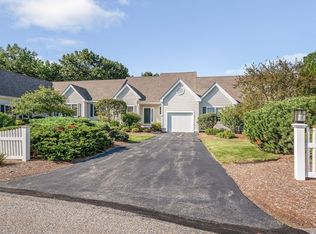Sold for $795,000
$795,000
17 Sandstone Rd, Westford, MA 01886
2beds
3,338sqft
Condominium, Townhouse
Built in 2003
-- sqft lot
$813,800 Zestimate®
$238/sqft
$3,356 Estimated rent
Home value
$813,800
$773,000 - $854,000
$3,356/mo
Zestimate® history
Loading...
Owner options
Explore your selling options
What's special
DETACHED & spacious townhome nestled in the coveted Village at Stone Ridge! 1-LEVEL LIVING. Open floor plan between family room w/ soaring ceiling & gas fireplace & kitchen with wrap around island, sunny eating area & great storage in wood cabinets & pantry closet. Spacious DR can host large gatherings. Bonus room for 1st floor guests, office or TV. Impressive main suite: large BR, enviable WIC & full bath w/ 2 sinks, shower & relaxing soaking tub. BR2 near another full bath & LL guest room is by ½ bath. WALKOUT LOWER LEVEL has full windows + office, craft & media spaces, all w/ custom cabinetry! Fantastic screened porch (w/ shades) overlooks lush lawn, perennial garden & wooded border. 1st floor laundry, 2-CAR ATTACHED GARAGE & 4 driveway parking spaces. Clubhouse has library, fitness room & space for social events & hobbies! PET FRIENDLY neighborhood w/ miles of sidewalks & trails near pond & quarry. Short drive to Route 3 & tax-free NH shops!
Zillow last checked: 8 hours ago
Listing updated: April 24, 2024 at 08:23am
Listed by:
Flynn Team 978-257-0677,
Keller Williams Realty-Merrimack 978-692-3280,
Robin Flynn 978-257-0677
Bought with:
Patsy Chinchillo
RE/MAX Encore
Source: MLS PIN,MLS#: 73166233
Facts & features
Interior
Bedrooms & bathrooms
- Bedrooms: 2
- Bathrooms: 3
- Full bathrooms: 2
- 1/2 bathrooms: 1
Primary bedroom
- Features: Bathroom - Full, Ceiling Fan(s), Walk-In Closet(s), Flooring - Wall to Wall Carpet, Crown Molding
- Level: First
- Area: 182
- Dimensions: 14 x 13
Bedroom 2
- Features: Ceiling Fan(s), Closet, Flooring - Wall to Wall Carpet
- Level: First
- Area: 168
- Dimensions: 14 x 12
Primary bathroom
- Features: Yes
Bathroom 1
- Features: Bathroom - Full, Closet - Linen, Flooring - Stone/Ceramic Tile
- Level: First
- Area: 64
- Dimensions: 8 x 8
Bathroom 2
- Features: Bathroom - Full, Bathroom - With Tub & Shower, Closet - Linen, Flooring - Stone/Ceramic Tile, Double Vanity
- Level: First
- Area: 120
- Dimensions: 12 x 10
Bathroom 3
- Features: Bathroom - Half, Flooring - Stone/Ceramic Tile
- Level: Basement
- Area: 56
- Dimensions: 8 x 7
Dining room
- Features: Flooring - Hardwood, Chair Rail, Lighting - Overhead, Crown Molding
- Level: First
- Area: 224
- Dimensions: 16 x 14
Family room
- Features: Cathedral Ceiling(s), Ceiling Fan(s), Flooring - Hardwood, Exterior Access, Open Floorplan, Recessed Lighting, Slider
- Level: First
- Area: 483
- Dimensions: 23 x 21
Kitchen
- Features: Flooring - Stone/Ceramic Tile, Dining Area, Pantry, Kitchen Island, Open Floorplan, Recessed Lighting, Lighting - Overhead
- Level: First
- Area: 300
- Dimensions: 20 x 15
Heating
- Forced Air, Natural Gas
Cooling
- Central Air
Appliances
- Included: Range, Dishwasher, Trash Compactor, Microwave, Refrigerator, Freezer, Washer, Dryer, Plumbed For Ice Maker
- Laundry: First Floor, In Unit, Electric Dryer Hookup, Washer Hookup
Features
- Recessed Lighting, Closet, Closet/Cabinets - Custom Built, Open Floorplan, Slider, Lighting - Overhead, Foyer
- Flooring: Flooring - Hardwood, Flooring - Wall to Wall Carpet, Flooring - Stone/Ceramic Tile
- Doors: French Doors, Insulated Doors
- Windows: Screens
- Has basement: Yes
- Number of fireplaces: 1
- Fireplace features: Family Room
Interior area
- Total structure area: 3,338
- Total interior livable area: 3,338 sqft
Property
Parking
- Total spaces: 6
- Parking features: Attached, Garage Door Opener, Storage, Off Street, Paved
- Attached garage spaces: 2
- Uncovered spaces: 4
Features
- Entry location: Unit Placement(Street)
- Patio & porch: Screened, Deck
- Exterior features: Porch - Screened, Deck, Screens, Rain Gutters
Details
- Parcel number: M:0045.0 P:0069 S:2702,4451747
- Zoning: RA
Construction
Type & style
- Home type: Townhouse
- Property subtype: Condominium, Townhouse
Condition
- Year built: 2003
Utilities & green energy
- Sewer: Private Sewer
- Water: Public
- Utilities for property: for Gas Range, for Electric Range, for Gas Oven, for Electric Oven, for Electric Dryer, Washer Hookup, Icemaker Connection
Green energy
- Energy efficient items: Thermostat
Community & neighborhood
Community
- Community features: Walk/Jog Trails, Conservation Area, Highway Access, Adult Community
Location
- Region: Westford
HOA & financial
HOA
- HOA fee: $721 monthly
- Amenities included: Fitness Center, Clubhouse
- Services included: Sewer, Insurance, Maintenance Structure, Road Maintenance, Maintenance Grounds, Snow Removal, Trash
Price history
| Date | Event | Price |
|---|---|---|
| 4/23/2024 | Sold | $795,000$238/sqft |
Source: MLS PIN #73166233 Report a problem | ||
| 10/3/2023 | Listed for sale | $795,000+62.2%$238/sqft |
Source: MLS PIN #73166233 Report a problem | ||
| 3/24/2021 | Listing removed | -- |
Source: Owner Report a problem | ||
| 6/22/2007 | Sold | $490,000-2%$147/sqft |
Source: Public Record Report a problem | ||
| 2/20/2007 | Listed for sale | $499,800$150/sqft |
Source: Owner Report a problem | ||
Public tax history
| Year | Property taxes | Tax assessment |
|---|---|---|
| 2025 | $9,883 | $717,700 |
| 2024 | $9,883 +10.4% | $717,700 +18.4% |
| 2023 | $8,949 -5.3% | $606,300 +6.8% |
Find assessor info on the county website
Neighborhood: 01886
Nearby schools
GreatSchools rating
- NARita E. Miller Elementary SchoolGrades: PK-2Distance: 0.8 mi
- 8/10Stony Brook SchoolGrades: 6-8Distance: 2.3 mi
- 10/10Westford AcademyGrades: 9-12Distance: 4.4 mi
Get a cash offer in 3 minutes
Find out how much your home could sell for in as little as 3 minutes with a no-obligation cash offer.
Estimated market value$813,800
Get a cash offer in 3 minutes
Find out how much your home could sell for in as little as 3 minutes with a no-obligation cash offer.
Estimated market value
$813,800



