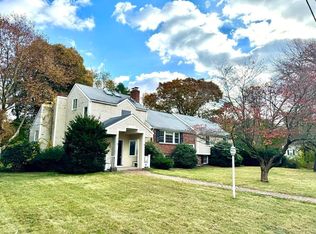Sold for $2,550,000
$2,550,000
17 Sanderson Rd, Lexington, MA 02420
4beds
3,899sqft
Single Family Residence
Built in 1993
0.71 Acres Lot
$2,744,000 Zestimate®
$654/sqft
$5,313 Estimated rent
Home value
$2,744,000
$2.52M - $3.02M
$5,313/mo
Zestimate® history
Loading...
Owner options
Explore your selling options
What's special
Custom built and regally set on a sprawling 30K sf professionally landscaped lot. Welcome guests through the 2 story foyer with a grand curved staircase, which opens to the octagonal-shaped cathedral-ceiling living room with fireplace. Entertaining is a breeze in the 18 ft banquet-sized dining room with views of the expansive grounds. The chef’s kitchen with Wolf and Subzero appliances is adjacent to the family room with a stone fireplace, access to the 3-season porch, deck and yard. Don’t miss the first-floor bedroom with a large walk-in closet. The primary suite has a spacious dressing room with a wall of built-ins, a large, walk-in closet and a beautiful white and gray marble bath.There are two additional bedrooms upstairs with large walk-in closets, one with an alcove study space. There is a second-floor laundry and a back staircase to the kitchen. Many major improvements include a 2023 roof, 2021 Buderus heating system and 2024 total interior and exterior painting.
Zillow last checked: 8 hours ago
Listing updated: June 20, 2024 at 01:42pm
Listed by:
Robert Smith Jr. 781-223-0852,
Grant B. Cole, REALTORS®, Inc 781-862-3636
Bought with:
Tianlei Lei
United Real Estate, LLC
Source: MLS PIN,MLS#: 73239785
Facts & features
Interior
Bedrooms & bathrooms
- Bedrooms: 4
- Bathrooms: 3
- Full bathrooms: 3
Primary bedroom
- Features: Bathroom - Full, Flooring - Hardwood
- Level: Second
- Area: 234
- Dimensions: 18 x 13
Bedroom 2
- Features: Walk-In Closet(s), Flooring - Hardwood
- Level: Second
- Area: 195
- Dimensions: 15 x 13
Bedroom 3
- Features: Walk-In Closet(s), Cedar Closet(s), Flooring - Hardwood
- Level: Second
- Area: 320
- Dimensions: 20 x 16
Bedroom 4
- Features: Walk-In Closet(s), Flooring - Hardwood
- Level: First
- Area: 195
- Dimensions: 15 x 13
Primary bathroom
- Features: Yes
Dining room
- Features: Flooring - Hardwood, Open Floorplan
- Level: First
- Area: 234
- Dimensions: 18 x 13
Family room
- Features: Cathedral Ceiling(s), Flooring - Hardwood, Exterior Access, Open Floorplan, Window Seat
- Level: First
- Area: 300
- Dimensions: 20 x 15
Kitchen
- Features: Closet/Cabinets - Custom Built, Flooring - Hardwood, Window(s) - Bay/Bow/Box, Dining Area, Pantry, Countertops - Stone/Granite/Solid, Kitchen Island, Wet Bar, Cabinets - Upgraded, Exterior Access, Open Floorplan, Recessed Lighting, Stainless Steel Appliances
- Level: First
- Area: 351
- Dimensions: 27 x 13
Living room
- Features: Cathedral Ceiling(s), Flooring - Hardwood, Window(s) - Bay/Bow/Box
- Level: First
- Area: 330
- Dimensions: 22 x 15
Heating
- Central, Baseboard, Oil
Cooling
- Central Air
Appliances
- Included: Water Heater, Oven, Dishwasher, Disposal, Microwave, Range, Refrigerator, Freezer, Washer, Dryer, Plumbed For Ice Maker
- Laundry: Electric Dryer Hookup, Washer Hookup, Second Floor
Features
- Sauna/Steam/Hot Tub, Walk-up Attic, Wired for Sound
- Flooring: Marble, Hardwood
- Windows: Insulated Windows
- Basement: Full,Garage Access,Unfinished
- Number of fireplaces: 2
- Fireplace features: Family Room, Living Room
Interior area
- Total structure area: 3,899
- Total interior livable area: 3,899 sqft
Property
Parking
- Total spaces: 8
- Parking features: Attached, Garage Door Opener, Workshop in Garage, Off Street, Driveway
- Attached garage spaces: 2
- Uncovered spaces: 6
Accessibility
- Accessibility features: No
Features
- Patio & porch: Porch - Enclosed, Deck, Deck - Composite
- Exterior features: Porch - Enclosed, Deck, Deck - Composite, Rain Gutters, Professional Landscaping, Sprinkler System, Decorative Lighting
- Frontage length: 171.00
Lot
- Size: 0.71 Acres
- Features: Level
Details
- Parcel number: 551471
- Zoning: RES
Construction
Type & style
- Home type: SingleFamily
- Architectural style: Colonial
- Property subtype: Single Family Residence
Materials
- Frame
- Foundation: Concrete Perimeter
- Roof: Shingle
Condition
- Year built: 1993
Utilities & green energy
- Electric: Circuit Breakers, 200+ Amp Service
- Sewer: Public Sewer
- Water: Public
- Utilities for property: for Electric Range, for Electric Oven, for Electric Dryer, Washer Hookup, Icemaker Connection
Community & neighborhood
Security
- Security features: Security System
Community
- Community features: Public Transportation, Shopping, Walk/Jog Trails, Conservation Area, Highway Access, Private School, Public School
Location
- Region: Lexington
Price history
| Date | Event | Price |
|---|---|---|
| 6/18/2024 | Sold | $2,550,000+6.7%$654/sqft |
Source: MLS PIN #73239785 Report a problem | ||
| 5/17/2024 | Listed for sale | $2,389,000+1137.8%$613/sqft |
Source: MLS PIN #73239785 Report a problem | ||
| 7/14/1989 | Sold | $193,000$49/sqft |
Source: Public Record Report a problem | ||
Public tax history
| Year | Property taxes | Tax assessment |
|---|---|---|
| 2025 | $28,557 +2.5% | $2,335,000 +2.6% |
| 2024 | $27,869 +7.9% | $2,275,000 +14.6% |
| 2023 | $25,818 +3.5% | $1,986,000 +9.8% |
Find assessor info on the county website
Neighborhood: 02420
Nearby schools
GreatSchools rating
- 9/10Harrington Elementary SchoolGrades: K-5Distance: 0.4 mi
- 9/10Jonas Clarke Middle SchoolGrades: 6-8Distance: 1.9 mi
- 10/10Lexington High SchoolGrades: 9-12Distance: 2 mi
Schools provided by the listing agent
- Elementary: Harrington
- Middle: Clarke
- High: Lhs
Source: MLS PIN. This data may not be complete. We recommend contacting the local school district to confirm school assignments for this home.
Get a cash offer in 3 minutes
Find out how much your home could sell for in as little as 3 minutes with a no-obligation cash offer.
Estimated market value$2,744,000
Get a cash offer in 3 minutes
Find out how much your home could sell for in as little as 3 minutes with a no-obligation cash offer.
Estimated market value
$2,744,000
