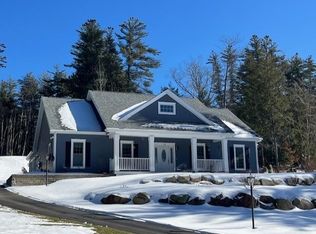Gilford NHâBeautiful like new construction 3 bedroom colonial with expansive farmerâs porch located on a private cul-de-sac in desirable Gilford neighborhood. Quiet street great for bike rides and neighborhood walks. Newly built in 2018- this classic home offers ample space and a wonderful atmosphere for entertaining! The open concept kitchen with quartz countertops, wine fridge, coffee bar and beautiful cabinetry, dining room, big enough to seat at least 8 and living room with gas fireplace lead to fenced in back yard with over sized deck and above ground pool! Making for fun with family and friends! The upstairs offers 3 generously sized bedrooms and well appointed guest bath with laundry making for convenient living. The primary bedroom is spacious with large walk in closet and bathroom with double vanity highlighted by the stunning quartz counters. The basement is completely finished with an additional 4th bedroom (3 bedroom septic), living room/TV room, play room and tons of additional storage! Sitting on just over 2 acres, with access to Lake Winnipesaukee and backing to the Pheasant Ridge Golf Course â this home is waiting for you to move right in!
This property is off market, which means it's not currently listed for sale or rent on Zillow. This may be different from what's available on other websites or public sources.

