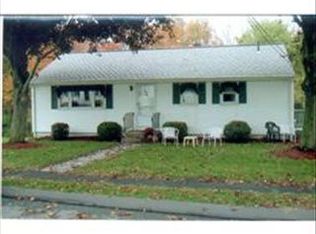Welcome home to one of Woburn's most sought after neighborhoods. Located in the desired west side on the Lexington line, this open concept ranch home has been lovingly maintained with pride by the same owners for over 50 years. With some cosmetic updates to personalize it and make it your own, this picture perfect home could provide you with memories for years to come. There is a large unfinished basement that leaves room for expansion including a second bathroom if desired. Having the Reeves Elementary School and the convenience of Woburn's "4-Corners" less than a mile away from one end of the street and a large field with playground less than a half from the other, this home provides a fabulous location. Listings don't come on often in this neighborhood, and when they do they don't last. Attend one of the open houses this weekend and make 17 Samoset Rd the address of your new home!
This property is off market, which means it's not currently listed for sale or rent on Zillow. This may be different from what's available on other websites or public sources.
