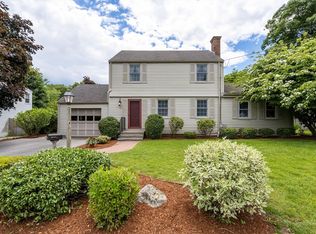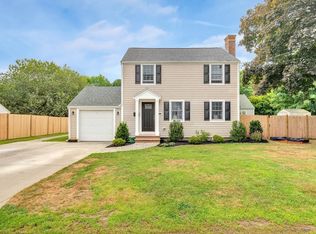Sold for $980,000
$980,000
17 Sagamore Rd, Arlington, MA 02476
4beds
2,174sqft
Single Family Residence
Built in 1948
6,673 Square Feet Lot
$985,300 Zestimate®
$451/sqft
$4,534 Estimated rent
Home value
$985,300
$916,000 - $1.06M
$4,534/mo
Zestimate® history
Loading...
Owner options
Explore your selling options
What's special
Nestled in a beautiful neighborhood, this charming colonial has been owned by the same family for over 30 years & is looking for a new owner to make it their own. The footprint & lot offer endless possibilities such as opening up the floor plan, expanding the kitchen, turning the sitting room into a walk in closet, adding a bathroom & even increasing the existing structure for more square footage. Filled w/lots of natural light from the abundance of windows the 1st fl. offers an eat in kitchen w/an adjoining dining & living room and 2 fireplaces, a full bath & large family room w/sliders leading to the beautiful fenced in back yard. The 2nd level incl. 4 large bedrooms, a sitting room & full bath. The basement houses plenty of storage space & room for a workshop, home gym etc. Easy access to Route 2, public transit, the recently rebuilt Dallin School, restaurants & shops! Garage & central air! Newer heating system & new hot water heater!
Zillow last checked: 8 hours ago
Listing updated: August 11, 2025 at 08:41am
Listed by:
Kristin Frohn 508-341-3456,
Coldwell Banker Realty - Waltham 781-893-0808
Bought with:
Pauline Marino
Coldwell Banker Realty - Lexington
Source: MLS PIN,MLS#: 73370874
Facts & features
Interior
Bedrooms & bathrooms
- Bedrooms: 4
- Bathrooms: 2
- Full bathrooms: 2
Primary bedroom
- Features: Closet, Flooring - Wall to Wall Carpet
- Level: Second
- Area: 180
- Dimensions: 12 x 15
Bedroom 2
- Features: Closet, Flooring - Hardwood, Lighting - Overhead
- Level: Second
- Area: 154
- Dimensions: 14 x 11
Bedroom 3
- Features: Closet, Flooring - Hardwood, Lighting - Overhead
- Level: Second
- Area: 154
- Dimensions: 14 x 11
Bedroom 4
- Features: Closet, Flooring - Wall to Wall Carpet
- Level: Second
- Area: 132
- Dimensions: 11 x 12
Bathroom 1
- Features: Bathroom - Full, Bathroom - With Shower Stall
- Level: First
- Area: 72
- Dimensions: 8 x 9
Bathroom 2
- Features: Bathroom - Full, Bathroom - With Tub & Shower
- Level: Second
- Area: 40
- Dimensions: 8 x 5
Dining room
- Features: Flooring - Hardwood, Window(s) - Picture, Lighting - Pendant
- Level: First
- Area: 132
- Dimensions: 12 x 11
Family room
- Features: Exterior Access
- Area: 288
- Dimensions: 16 x 18
Kitchen
- Features: Dining Area, Pantry, Exterior Access, Lighting - Overhead
- Level: First
- Area: 480
- Dimensions: 24 x 20
Living room
- Features: Flooring - Hardwood
- Level: First
- Area: 187
- Dimensions: 17 x 11
Heating
- Forced Air
Cooling
- Central Air, None
Appliances
- Included: Gas Water Heater, Range, Oven, Dishwasher, Disposal, Refrigerator, Freezer
Features
- Closet, Sitting Room
- Flooring: Carpet, Hardwood
- Has basement: No
- Number of fireplaces: 2
- Fireplace features: Family Room, Living Room
Interior area
- Total structure area: 2,174
- Total interior livable area: 2,174 sqft
- Finished area above ground: 2,174
Property
Parking
- Total spaces: 7
- Parking features: Paved Drive, Off Street
- Garage spaces: 1
- Uncovered spaces: 6
Features
- Exterior features: Fenced Yard
- Fencing: Fenced
Lot
- Size: 6,673 sqft
Details
- Parcel number: 332126
- Zoning: R1
Construction
Type & style
- Home type: SingleFamily
- Architectural style: Colonial
- Property subtype: Single Family Residence
Materials
- Frame
- Foundation: Concrete Perimeter
- Roof: Shingle
Condition
- Year built: 1948
Utilities & green energy
- Sewer: Public Sewer
- Water: Public
Community & neighborhood
Location
- Region: Arlington
Price history
| Date | Event | Price |
|---|---|---|
| 7/25/2025 | Sold | $980,000+8.9%$451/sqft |
Source: MLS PIN #73370874 Report a problem | ||
| 5/13/2025 | Contingent | $899,999$414/sqft |
Source: MLS PIN #73370874 Report a problem | ||
| 5/7/2025 | Listed for sale | $899,999$414/sqft |
Source: MLS PIN #73370874 Report a problem | ||
Public tax history
| Year | Property taxes | Tax assessment |
|---|---|---|
| 2025 | $9,903 +4.5% | $919,500 +2.7% |
| 2024 | $9,480 +4.8% | $895,200 +11% |
| 2023 | $9,044 +4.9% | $806,800 +6.8% |
Find assessor info on the county website
Neighborhood: 02476
Nearby schools
GreatSchools rating
- 8/10Dallin Elementary SchoolGrades: K-5Distance: 0.5 mi
- 9/10Ottoson Middle SchoolGrades: 7-8Distance: 1.2 mi
- 10/10Arlington High SchoolGrades: 9-12Distance: 1.8 mi
Schools provided by the listing agent
- Elementary: Dallin
- Middle: Ottoson Middle
- High: Arlington High
Source: MLS PIN. This data may not be complete. We recommend contacting the local school district to confirm school assignments for this home.
Get a cash offer in 3 minutes
Find out how much your home could sell for in as little as 3 minutes with a no-obligation cash offer.
Estimated market value$985,300
Get a cash offer in 3 minutes
Find out how much your home could sell for in as little as 3 minutes with a no-obligation cash offer.
Estimated market value
$985,300

