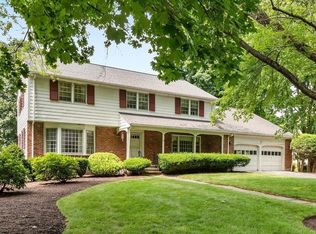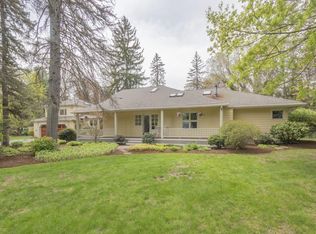JUST COMPLETED 12/23/20. Location, location, location! Spectacular New Construction in one of most desired Lexington neighborhoods! This gorgeous home, with 4 finished levels, & 3 car garage makes this an incredible opportunity. Beautifully laid out, open floor plan first floor including chef's kitchen with breath taking millwork opens into expansive sun filled breakfast area, large coffered family room, fireplaced living room, dining room and study. Second level's luxurious Master suite with has spa like bath & multiple walk in closets, 3 more spacious bedrooms with all with walk-in closets, en-suite, and huge jack+jill. The third floor is great for au-pair "apartment" with sitting area, bonus room, 5th bedroom & full bath. The expansive lower level has sun-filled 6th bedroom/full bath/wet bar/family rm is set for your imagination. Private, level, backyard with oversized deck + patio w/fire-pit; perfect for entertaining. Enjoy this walk to town location and easy Boston commute!
This property is off market, which means it's not currently listed for sale or rent on Zillow. This may be different from what's available on other websites or public sources.

