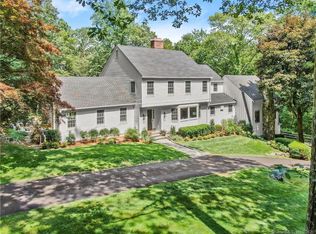What a feeling of peace and privacy upon entering this special property. Nestled among tall pines, rock gardens & a sprawling lawn, the contemporary home welcomes w walls of windows, balconies & tiered deck spaces -making the natural surroundings visible from the inside! The main floor living area follows an open floor plan allowing the beautiful property & pool to be enjoyed from kitchen, dining room, living room, study, & huge family room w fireplace. The vaulted ceilings & easy flow make this home perfect for year-round entertaining - easy outdoor access all summer & cozy mountain house vibes in fall/winter! Also on the main floor is a bedroom suite w/full bath, an office built for 2, mudroom & powder room.The master suite stuns with a sitting room, fireplace, balcony, spa bath + huge his/hers custom closets. There are 2 more bedrooms on the 2nd floor & full bath. The abundance of living space continues on the lower level with a large family rm, home gym, partial kitchen (pool parties!) & a bonus room for play/office/bedroom etc! The lower level offers access to the pool/spa/patio/yard, and there is a separate entrance suitable for a home business. The current owners thought of all the details to make this home work for family & friends - tons of smart storage solutions, built ins, double ovens, a 3 car garage and so much more. This home's convenient Lower Weston location has you moments from schools, major roads, the Westport train station and downtown area!
This property is off market, which means it's not currently listed for sale or rent on Zillow. This may be different from what's available on other websites or public sources.
