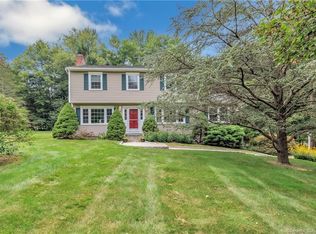Sold for $529,000 on 06/08/23
$529,000
17 Sachem Road, Seymour, CT 06483
3beds
2,343sqft
Single Family Residence
Built in 1989
1.09 Acres Lot
$621,100 Zestimate®
$226/sqft
$3,383 Estimated rent
Home value
$621,100
$590,000 - $652,000
$3,383/mo
Zestimate® history
Loading...
Owner options
Explore your selling options
What's special
Custom sprawling ranch with extras galore incl CITY WATER AND SEWER! Double door entry welcomes you into the main level which incl kitchen w/custom cherry cabinets w/soft close, granite countertops, tile backsplash, state of the art appliances including french door stainless refrigerator, double convection oven, induction cooktop, drawer microwave, remote skylight, radiant heated floor, walk in pantry, dining room w/bay window, formal living room(currently used as office) sunken family room w/vaulted ceiling, white split log stone wood burning floor to ceiling fireplace, slider to deck, primary bedroom suite feat vaulted ceiling w/remote skylight, deck access, custom tiled bath w/double sink, clawfoot tub, separate tiled shower w/glass surround, remote skylight, 2 addtl spacious bedrooms feat closets with organizers & auto lights, wall to wall carpet, washer/dryer conveniently located in closet adjacent to bedrooms, full bath w/shower/tub combo, recessed lighting throughout, 600sq ft rear deck, 90% finished lower level adds approx 1537 SQ FT w/8 ft ceilings, half bath, interior access to 2 car garage w/remote openers, also 28' x 8' storage unit great for yard tools, utility room w/hydro air oil boiler(2 zone), Phase III water heater, CENTRAL AC, 200AMP electrical service, generator panel, central vac, stone/vinyl exterior, newer windows, roof, leaf guard gutters, BONUS*free standing oversized garage w/60amp electrical,remote opener, all on professionally landscaped level acre GREAT FOR CONTRACTORS OR CAR ENTHUSIASTS!
Zillow last checked: 8 hours ago
Listing updated: June 08, 2023 at 02:35pm
Listed by:
Margaret Memoli 203-913-1743,
Memoli&Memoli Real Estate,LLC 203-913-1743,
Belinda Memoli 203-521-9715,
Memoli&Memoli Real Estate,LLC
Bought with:
Nick J. Mastrangelo, REB.0756394
Coldwell Banker Realty
Source: Smart MLS,MLS#: 170561520
Facts & features
Interior
Bedrooms & bathrooms
- Bedrooms: 3
- Bathrooms: 4
- Full bathrooms: 2
- 1/2 bathrooms: 2
Primary bedroom
- Features: Balcony/Deck, Skylight, Tub w/Shower, Vaulted Ceiling(s), Walk-In Closet(s), Wall/Wall Carpet
- Level: Main
- Area: 240 Square Feet
- Dimensions: 15 x 16
Bedroom
- Features: Ceiling Fan(s), Wall/Wall Carpet
- Level: Main
- Area: 132 Square Feet
- Dimensions: 11 x 12
Bedroom
- Features: Ceiling Fan(s), Wall/Wall Carpet
- Level: Main
- Area: 132 Square Feet
- Dimensions: 11 x 12
Bathroom
- Features: Full Bath, Tile Floor, Tub w/Shower
- Level: Main
- Area: 28 Square Feet
- Dimensions: 4 x 7
Bathroom
- Level: Lower
- Area: 21 Square Feet
- Dimensions: 3 x 7
Bathroom
- Level: Main
- Area: 25 Square Feet
- Dimensions: 5 x 5
Dining room
- Features: Bay/Bow Window, Hardwood Floor
- Level: Main
- Area: 176 Square Feet
- Dimensions: 11 x 16
Great room
- Features: Beamed Ceilings, Fireplace, Sliders, Sunken, Vaulted Ceiling(s), Wall/Wall Carpet
- Level: Main
- Area: 285 Square Feet
- Dimensions: 15 x 19
Kitchen
- Features: Breakfast Bar, Granite Counters, Pantry, Skylight, Tile Floor, Vaulted Ceiling(s)
- Level: Main
- Area: 176 Square Feet
- Dimensions: 8 x 22
Living room
- Features: Bay/Bow Window, Hardwood Floor
- Level: Main
- Area: 209 Square Feet
- Dimensions: 11 x 19
Heating
- Hydro Air, Zoned, Oil
Cooling
- Central Air, Zoned
Appliances
- Included: Electric Cooktop, Oven, Convection Oven, Microwave, Refrigerator, Dishwasher, Washer, Dryer, Water Heater
- Laundry: Main Level
Features
- Sound System, Central Vacuum
- Basement: Full,Partially Finished,Interior Entry,Garage Access
- Attic: Pull Down Stairs
- Number of fireplaces: 1
Interior area
- Total structure area: 2,343
- Total interior livable area: 2,343 sqft
- Finished area above ground: 2,343
Property
Parking
- Total spaces: 3
- Parking features: Detached, Attached, Private, Paved
- Attached garage spaces: 3
- Has uncovered spaces: Yes
Features
- Patio & porch: Deck
Lot
- Size: 1.09 Acres
- Features: Dry, Level, Landscaped
Details
- Parcel number: 1322332
- Zoning: R-40
- Other equipment: Generator Ready
Construction
Type & style
- Home type: SingleFamily
- Architectural style: Ranch
- Property subtype: Single Family Residence
Materials
- Vinyl Siding, Brick
- Foundation: Block
- Roof: Asphalt
Condition
- New construction: No
- Year built: 1989
Utilities & green energy
- Sewer: Public Sewer
- Water: Public
Community & neighborhood
Location
- Region: Seymour
- Subdivision: Great Hill
Price history
| Date | Event | Price |
|---|---|---|
| 6/8/2023 | Sold | $529,000-2%$226/sqft |
Source: | ||
| 5/26/2023 | Contingent | $539,900$230/sqft |
Source: | ||
| 4/12/2023 | Listed for sale | $539,900$230/sqft |
Source: | ||
Public tax history
| Year | Property taxes | Tax assessment |
|---|---|---|
| 2025 | $10,569 +14% | $381,290 +51.6% |
| 2024 | $9,267 +2.2% | $251,550 -0.2% |
| 2023 | $9,064 +1.1% | $251,930 |
Find assessor info on the county website
Neighborhood: 06483
Nearby schools
GreatSchools rating
- 6/10Bungay SchoolGrades: K-5Distance: 0.5 mi
- 6/10Seymour Middle SchoolGrades: 6-8Distance: 1.5 mi
- 5/10Seymour High SchoolGrades: 9-12Distance: 0.7 mi

Get pre-qualified for a loan
At Zillow Home Loans, we can pre-qualify you in as little as 5 minutes with no impact to your credit score.An equal housing lender. NMLS #10287.
Sell for more on Zillow
Get a free Zillow Showcase℠ listing and you could sell for .
$621,100
2% more+ $12,422
With Zillow Showcase(estimated)
$633,522