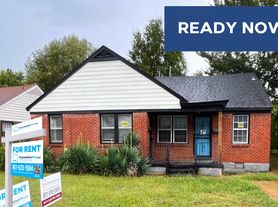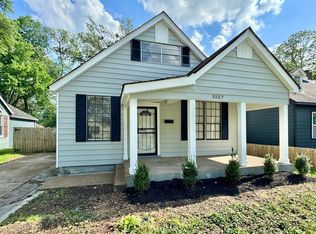Welcome to this stunning 3-bedroom, 2-bath home located in the desirable East Memphis area, near Walnut Grove and Highland. This home boasts a plethora of amenities that are sure to impress. Step inside to find beautiful hardwood floors that flow throughout the home, complemented by neutral paint and elegant crown molding. The kitchen is a chef's dream, equipped with stainless steel appliances, granite countertops, and a stylish subway tile backsplash. The home also features a convenient washer and dryer, and a central HVAC system to ensure your comfort all year round. Two of the bedrooms are conveniently located on the ground floor. The property is fully fenced, providing an added layer of privacy and security. This home is a perfect blend of style, comfort, and convenience. Don't miss out on this gem in East Memphis!
House for rent
$1,850/mo
17 S Reese St, Memphis, TN 38111
3beds
--sqft
Price may not include required fees and charges.
Single family residence
Available now
Cats, dogs OK
Central air
In unit laundry
-- Parking
-- Heating
What's special
- 9 days |
- -- |
- -- |
Travel times
Looking to buy when your lease ends?
Consider a first-time homebuyer savings account designed to grow your down payment with up to a 6% match & a competitive APY.
Facts & features
Interior
Bedrooms & bathrooms
- Bedrooms: 3
- Bathrooms: 2
- Full bathrooms: 2
Cooling
- Central Air
Appliances
- Included: Dishwasher, Dryer, Oven, Refrigerator, Stove, Washer
- Laundry: In Unit
Features
- Flooring: Hardwood
Property
Parking
- Details: Contact manager
Features
- Exterior features: 2 bedrooms down, built in micrwave, crown molding, fully fenced in, granite countertops, neutral paint, ss appliances, subway tile backsplash
Details
- Parcel number: 04404900011
Construction
Type & style
- Home type: SingleFamily
- Property subtype: Single Family Residence
Community & HOA
Location
- Region: Memphis
Financial & listing details
- Lease term: Contact For Details
Price history
| Date | Event | Price |
|---|---|---|
| 10/28/2025 | Listing removed | $279,000 |
Source: BHHS broker feed #10194663 | ||
| 10/24/2025 | Listed for rent | $1,850 |
Source: Zillow Rentals | ||
| 9/18/2025 | Price change | $279,000-7% |
Source: | ||
| 6/30/2025 | Price change | $300,000+0% |
Source: | ||
| 6/29/2025 | Price change | $299,9000% |
Source: | ||

