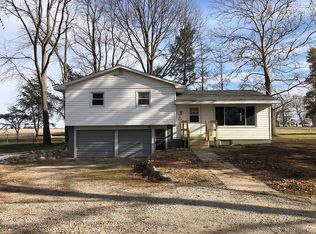Sold for $245,000
$245,000
17 S Henson Rd, Villa Grove, IL 61956
4beds
2,250sqft
Single Family Residence
Built in 1965
1.5 Acres Lot
$259,200 Zestimate®
$109/sqft
$1,814 Estimated rent
Home value
$259,200
Estimated sales range
Not available
$1,814/mo
Zestimate® history
Loading...
Owner options
Explore your selling options
What's special
Welcome to this beautifully updated 4-bedroom, 2-bath home featuring a stunning custom chef’s kitchen, complete with a water spout over the stove. The spacious 3/4 basement offers additional living space and storage. The 2-story, 2-car garage includes an upstairs mancave, perfect for relaxation or entertaining. Step outside to enjoy the enclosed 4-seasons room and a large deck that overlooks the private backyard. The hot tub, pool table, and all appliances are included, making this home move-in ready and perfect for year-round enjoyment.
Zillow last checked: 8 hours ago
Listing updated: September 30, 2024 at 10:20am
Listed by:
Floyd Young 812-230-4503,
MOSSY OAK PROPERTIES INDIANA L
Bought with:
Floyd Young, 475196510
MOSSY OAK PROPERTIES INDIANA L
Source: CIBR,MLS#: 6246046 Originating MLS: Central Illinois Board Of REALTORS
Originating MLS: Central Illinois Board Of REALTORS
Facts & features
Interior
Bedrooms & bathrooms
- Bedrooms: 4
- Bathrooms: 2
- Full bathrooms: 2
Primary bedroom
- Level: Main
- Dimensions: 14 x 16
Bedroom
- Level: Main
- Dimensions: 12 x 12
Bedroom
- Level: Main
- Dimensions: 12 x 12
Bedroom
- Level: Main
- Dimensions: 14 x 11
Other
- Level: Main
- Dimensions: 7 x 10
Other
- Level: Main
- Dimensions: 6 x 9
Kitchen
- Level: Main
- Dimensions: 18 x 10
Living room
- Level: Main
- Dimensions: 18 x 16
Heating
- Gas
Cooling
- Central Air
Appliances
- Included: Dryer, Dishwasher, Gas Water Heater, Range, Washer
- Laundry: Main Level
Features
- Bath in Primary Bedroom, Main Level Primary
- Basement: Finished,Unfinished,Crawl Space,Partial
- Has fireplace: No
Interior area
- Total structure area: 2,250
- Total interior livable area: 2,250 sqft
- Finished area above ground: 2,150
- Finished area below ground: 100
Property
Parking
- Total spaces: 2
- Parking features: Detached, Garage
- Garage spaces: 2
Features
- Levels: One
- Stories: 1
- Patio & porch: Deck
- Exterior features: Deck, Hot Tub/Spa
- Has spa: Yes
Lot
- Size: 1.50 Acres
Details
- Additional structures: Outbuilding
- Parcel number: 04031140000400
- Zoning: RES
- Special conditions: None
Construction
Type & style
- Home type: SingleFamily
- Architectural style: Other
- Property subtype: Single Family Residence
Materials
- Vinyl Siding
- Foundation: Basement, Crawlspace
- Roof: Asphalt
Condition
- Year built: 1965
Utilities & green energy
- Sewer: Septic Tank
- Water: Public
Community & neighborhood
Location
- Region: Villa Grove
Other
Other facts
- Road surface type: Gravel
Price history
| Date | Event | Price |
|---|---|---|
| 9/30/2024 | Sold | $245,000-5.7%$109/sqft |
Source: | ||
| 8/4/2024 | Listed for sale | $259,900+71%$116/sqft |
Source: Owner Report a problem | ||
| 8/17/2015 | Sold | $152,000$68/sqft |
Source: | ||
Public tax history
| Year | Property taxes | Tax assessment |
|---|---|---|
| 2024 | $3,244 -22.2% | $73,684 +7.5% |
| 2023 | $4,171 +2% | $68,512 +4% |
| 2022 | $4,091 +9.6% | $65,850 +5.9% |
Find assessor info on the county website
Neighborhood: 61956
Nearby schools
GreatSchools rating
- 7/10Villa Grove Elementary SchoolGrades: PK-6Distance: 1 mi
- 5/10Villa Grove Jr High SchoolGrades: 7-8Distance: 1 mi
- 4/10Villa Grove High SchoolGrades: 9-12Distance: 1 mi
Schools provided by the listing agent
- District: Villa Grove Dist. 302
Source: CIBR. This data may not be complete. We recommend contacting the local school district to confirm school assignments for this home.

Get pre-qualified for a loan
At Zillow Home Loans, we can pre-qualify you in as little as 5 minutes with no impact to your credit score.An equal housing lender. NMLS #10287.
