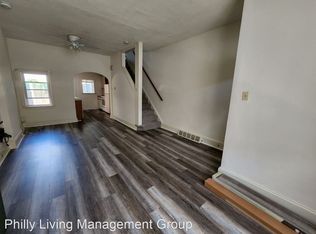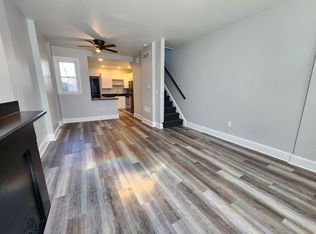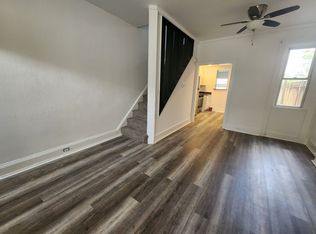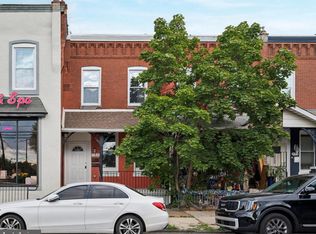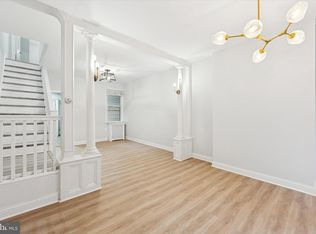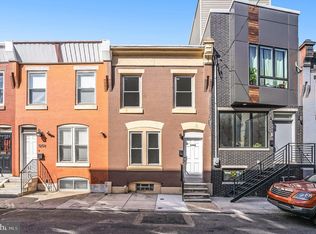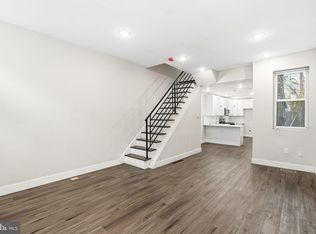Discover your new home in the heart of University City! Renovated in 2021, this 2-bedroom, 2-bathroom property offers a perfect mix of modern updates, outdoor space, and one of the most convenient locations in Philadelphia. Just steps from Market Street, public transit, shops, and restaurants, you’ll have everything you need right at your doorstep. Inside, you’ll find a spacious open living and dining area that flows into a modern kitchen with stainless steel appliances, a dishwasher, and ample cabinetry. A small covered balcony on the second floor and a private rear patio provide great spots for relaxing or entertaining. Upstairs are two generously sized bedrooms and a full bathroom with stylish tile finishes. The fully finished basement adds even more versatility—it could serve as a third bedroom, guest suite, home office, workout space, or media room, and also includes a second full bathroom and laundry hookups. Additional highlights include central air, a thoughtful floor plan, and quality updates throughout. Whether you’re looking for your next home or a strong investment opportunity in one of Philadelphia’s most dynamic neighborhoods, 17 S 45th St is ready for you.
For sale
Price cut: $4K (12/9)
$275,000
17 S 45th St, Philadelphia, PA 19104
2beds
1,150sqft
Est.:
Townhouse
Built in 1935
693 Square Feet Lot
$272,200 Zestimate®
$239/sqft
$-- HOA
What's special
Private rear patioFully finished basementSmall covered balconyCentral airGenerously sized bedrooms
- 70 days |
- 771 |
- 41 |
Likely to sell faster than
Zillow last checked: 8 hours ago
Listing updated: December 09, 2025 at 08:33am
Listed by:
Eric Feinberg 484-948-5872,
Keller Williams Realty Group 6107925900
Source: Bright MLS,MLS#: PAPH2542422
Tour with a local agent
Facts & features
Interior
Bedrooms & bathrooms
- Bedrooms: 2
- Bathrooms: 2
- Full bathrooms: 2
Basement
- Description: Percent Finished: 50.0
- Area: 450
Heating
- Central, Natural Gas
Cooling
- Central Air, Electric
Appliances
- Included: Microwave, Dishwasher, Disposal, Oven/Range - Gas, Refrigerator, Stainless Steel Appliance(s), Electric Water Heater
- Laundry: Lower Level, Washer/Dryer Hookups Only
Features
- Bathroom - Tub Shower, Bathroom - Stall Shower, Open Floorplan, Formal/Separate Dining Room, Recessed Lighting, Upgraded Countertops, High Ceilings
- Flooring: Wood
- Basement: Partially Finished,Interior Entry,Improved,Heated,Sump Pump,Windows
- Has fireplace: No
Interior area
- Total structure area: 1,350
- Total interior livable area: 1,150 sqft
- Finished area above ground: 900
- Finished area below ground: 250
Property
Parking
- Parking features: On Street
- Has uncovered spaces: Yes
Accessibility
- Accessibility features: None
Features
- Levels: Two
- Stories: 2
- Patio & porch: Patio
- Exterior features: Lighting, Sidewalks, Street Lights, Balcony
- Pool features: None
- Has view: Yes
- View description: City
Lot
- Size: 693 Square Feet
- Dimensions: 14.00 x 50.00
- Features: Rear Yard, Urban
Details
- Additional structures: Above Grade, Below Grade
- Parcel number: 272140100
- Zoning: CMX2
- Zoning description: Residential
- Special conditions: Standard
Construction
Type & style
- Home type: Townhouse
- Architectural style: Straight Thru,Traditional
- Property subtype: Townhouse
Materials
- Masonry
- Foundation: Concrete Perimeter
Condition
- New construction: No
- Year built: 1935
- Major remodel year: 2021
Utilities & green energy
- Sewer: Public Sewer
- Water: Public
Community & HOA
Community
- Subdivision: University City
HOA
- Has HOA: No
Location
- Region: Philadelphia
- Municipality: PHILADELPHIA
Financial & listing details
- Price per square foot: $239/sqft
- Tax assessed value: $66,900
- Annual tax amount: $936
- Date on market: 10/2/2025
- Listing agreement: Exclusive Right To Sell
- Listing terms: Cash,Conventional,FHA,VA Loan
- Ownership: Fee Simple
Estimated market value
$272,200
$259,000 - $286,000
$1,963/mo
Price history
Price history
| Date | Event | Price |
|---|---|---|
| 12/9/2025 | Price change | $275,000-1.4%$239/sqft |
Source: | ||
| 12/2/2025 | Price change | $1,700-15%$1/sqft |
Source: Zillow Rentals Report a problem | ||
| 10/29/2025 | Price change | $279,000-1.8%$243/sqft |
Source: | ||
| 10/20/2025 | Price change | $284,000-1.7%$247/sqft |
Source: | ||
| 10/13/2025 | Price change | $289,000-3.3%$251/sqft |
Source: | ||
Public tax history
Public tax history
| Year | Property taxes | Tax assessment |
|---|---|---|
| 2025 | $3,667 +291.6% | $262,000 +9.3% |
| 2024 | $936 | $239,600 |
| 2023 | $936 | $239,600 |
Find assessor info on the county website
BuyAbility℠ payment
Est. payment
$1,612/mo
Principal & interest
$1333
Property taxes
$183
Home insurance
$96
Climate risks
Neighborhood: Spruce Hill
Nearby schools
GreatSchools rating
- 5/10Locke Alain SchoolGrades: K-8Distance: 0.3 mi
- 2/10West Philadelphia High SchoolGrades: 9-12Distance: 0.5 mi
Schools provided by the listing agent
- District: Philadelphia City
Source: Bright MLS. This data may not be complete. We recommend contacting the local school district to confirm school assignments for this home.
- Loading
- Loading
