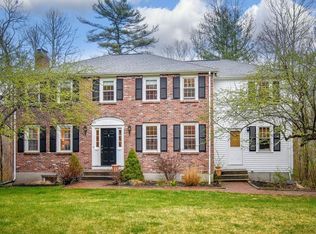NEW PRICE! UPDATED center entrance colonial in popular and convenient Sherborn neighborhood. This 4 BR/4 bath home has terrific curb appeal and is set back from the street on 2+ acres. The 1st floor features separate living & family rooms w/ gas fireplaces, dining room, ½ bath, updated kitchen w/ 6 burner gas cooktop, double oven, Sub-Zero fridge & wine fridge. 4 BR's w/ 2 full baths & large walk-in attic round out the 2nd floor. The walk-out lower level offers plenty of natural light & has two bonus rooms & ½ bath-perfect for a home office, exercise room, au-pair/in-law suite, artist studio, etc. Enjoy the peaceful woodland setting from your deck or screened-in porch. Partially fenced yard is ideal for pets. Convenient location: just 4.9-miles to Natick commuter rail & 5.9 miles to Natick Mall. Access to Dover-Sherborn schools: rated as one of the best in MA (and the country), numerous trails and Farm Pond - a gated, non-motorized lake with sandy beach. This home is turn-key!
This property is off market, which means it's not currently listed for sale or rent on Zillow. This may be different from what's available on other websites or public sources.
