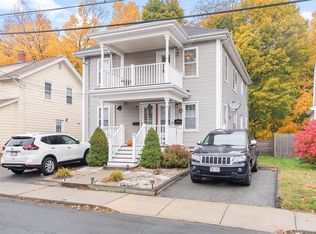Sold for $1,025,000 on 04/30/24
$1,025,000
17 Russell Rd, Winchester, MA 01890
3beds
1,657sqft
Single Family Residence
Built in 1905
5,057 Square Feet Lot
$1,087,900 Zestimate®
$619/sqft
$3,287 Estimated rent
Home value
$1,087,900
$1.02M - $1.16M
$3,287/mo
Zestimate® history
Loading...
Owner options
Explore your selling options
What's special
This is a rare opportunity to own a picture perfect single-family home in Winchester’s sought-after neighborhood at condominium pricing. Step inside to a spacious layout of 3 bedrooms, 1.5 bathrooms, and gleaming hardwood floors throughout. This meticulously maintained and updated home welcomes you with a charming mudroom entry, featuring bead board walls and radiant floor heat. The main floor features a spacious open-concept layout where cozy bow window seating augments a sun-filled living room and a generous kitchen with abundant cabinets and counter space. Dining room sliders open to a deck and a tree-lined backyard that is fully fenced. The 2nd floor boasts a master with a stunning walk-in closet, two more bedrooms, and a full bath. Recent updates include refinished floors, new furnace, new water heater, de-leading, electrical updates, some new appliances, and fresh interior paint— truly move-in ready. Quiet 1-way street! Great family neighborhood that is 1 mile from town and MBTA.
Zillow last checked: 8 hours ago
Listing updated: April 30, 2024 at 10:57am
Listed by:
Andersen Group Realty 781-729-2329,
Keller Williams Realty Boston Northwest 781-862-2800
Bought with:
Zhonghui Zhu
Keller Williams Realty
Source: MLS PIN,MLS#: 73205466
Facts & features
Interior
Bedrooms & bathrooms
- Bedrooms: 3
- Bathrooms: 2
- Full bathrooms: 1
- 1/2 bathrooms: 1
Primary bedroom
- Features: Walk-In Closet(s), Flooring - Hardwood, Lighting - Overhead
- Level: Second
Bedroom 2
- Features: Closet, Flooring - Hardwood
- Level: Second
Bedroom 3
- Features: Closet, Flooring - Hardwood, Lighting - Overhead
- Level: Second
Bathroom 1
- Features: Bathroom - Half, Recessed Lighting, Wainscoting
- Level: First
Bathroom 2
- Features: Bathroom - Full, Bathroom - Tiled With Tub & Shower, Flooring - Hardwood, Lighting - Sconce
- Level: Second
Kitchen
- Features: Flooring - Hardwood, Dining Area, Pantry, Countertops - Stone/Granite/Solid, Open Floorplan, Recessed Lighting, Stainless Steel Appliances, Gas Stove
- Level: First
Living room
- Features: Flooring - Hardwood, Deck - Exterior, Open Floorplan, Recessed Lighting, Lighting - Overhead, Window Seat
- Level: First
Heating
- Forced Air, Natural Gas
Cooling
- Central Air
Appliances
- Laundry: Gas Dryer Hookup
Features
- Flooring: Tile, Hardwood
- Windows: Insulated Windows
- Has basement: No
- Has fireplace: No
Interior area
- Total structure area: 1,657
- Total interior livable area: 1,657 sqft
Property
Parking
- Total spaces: 2
- Parking features: Off Street
- Uncovered spaces: 2
Features
- Patio & porch: Deck
- Exterior features: Deck, Sprinkler System, Fenced Yard
- Fencing: Fenced/Enclosed,Fenced
Lot
- Size: 5,057 sqft
Details
- Parcel number: M:014 B:0156 L:0,898495
- Zoning: RG
Construction
Type & style
- Home type: SingleFamily
- Architectural style: Colonial
- Property subtype: Single Family Residence
Materials
- Foundation: Concrete Perimeter
- Roof: Shingle
Condition
- Year built: 1905
Utilities & green energy
- Electric: Circuit Breakers, 100 Amp Service
- Sewer: Public Sewer
- Water: Public
- Utilities for property: for Gas Range, for Gas Dryer
Green energy
- Energy efficient items: Thermostat
Community & neighborhood
Community
- Community features: Public Transportation, Shopping, Walk/Jog Trails, House of Worship, Public School
Location
- Region: Winchester
Price history
| Date | Event | Price |
|---|---|---|
| 5/25/2025 | Listing removed | $4,500$3/sqft |
Source: Zillow Rentals Report a problem | ||
| 4/9/2025 | Price change | $4,500-6.3%$3/sqft |
Source: Zillow Rentals Report a problem | ||
| 3/3/2025 | Listed for rent | $4,800+26.3%$3/sqft |
Source: Zillow Rentals Report a problem | ||
| 11/7/2024 | Listing removed | $3,800$2/sqft |
Source: Zillow Rentals Report a problem | ||
| 10/20/2024 | Listed for rent | $3,800-9.5%$2/sqft |
Source: Zillow Rentals Report a problem | ||
Public tax history
| Year | Property taxes | Tax assessment |
|---|---|---|
| 2025 | $10,388 +3.4% | $936,700 +5.7% |
| 2024 | $10,045 +2.2% | $886,600 +6.5% |
| 2023 | $9,827 +0.8% | $832,800 +6.9% |
Find assessor info on the county website
Neighborhood: 01890
Nearby schools
GreatSchools rating
- 8/10Lynch Elementary SchoolGrades: PK-5Distance: 0.4 mi
- 8/10McCall Middle SchoolGrades: 6-8Distance: 1.1 mi
- 9/10Winchester High SchoolGrades: 9-12Distance: 0.7 mi
Get a cash offer in 3 minutes
Find out how much your home could sell for in as little as 3 minutes with a no-obligation cash offer.
Estimated market value
$1,087,900
Get a cash offer in 3 minutes
Find out how much your home could sell for in as little as 3 minutes with a no-obligation cash offer.
Estimated market value
$1,087,900
