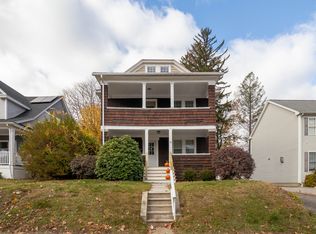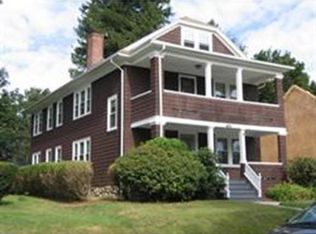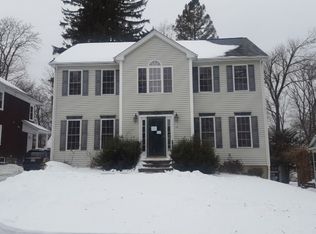This is the home YOU have been waiting for! This stunning 3 bedroom Bungalow has been completely renovated & is nestled within a desirable Worcester neighborhood. Upon entering you will love the gleaming hardwood floors & sun filled open living space. The gourmet kitchen is one you can envision yourself cooking in complete with new s/s appliances, tile backsplash, an island w/ pendant lighting as well as access to the back deck! A formal dining room and a full update bath complete the 1st floor. Upstairs you will find another updated full bath & 3 spacious bedrooms all with plenty of closet space & gleaming floors. Enjoy your morning coffee on either the large front porch or the private back deck looking out into the backyard. Central A/C! New big tickets items include: Window, Roof, Siding, Electrical, Plumbing, HVAC, Driveway, Walkway & Deck. ~~~~~~ Seller to review all offers Friday 6/19 @ 12n - Highest & Best ~~~~~~
This property is off market, which means it's not currently listed for sale or rent on Zillow. This may be different from what's available on other websites or public sources.


