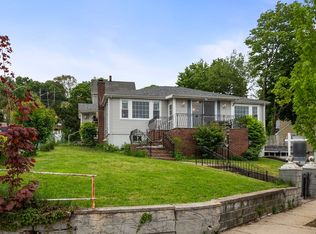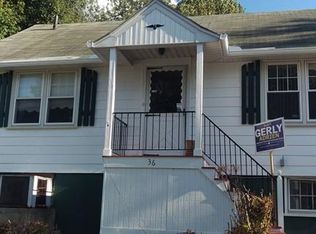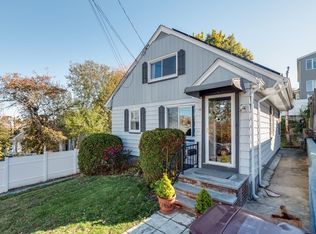**UPDATE** Open house Sunday 6/14 still has a few slots left. Text list agent Evening/commuter open house Monday 6/15 has 2 slots left. 6:30 & 6:45. All offers, if any, are due by noon on Tuesday June 16th. Come see this adorable VERY commuter friendly ranch with open-concept living space. First floor boasts hardwood floors in two bedrooms as well as throughout the open-concept living room, dining room and kitchen. A bright and sunny family room has big bright windows on all 4 walls and a great deck to enjoy your morning coffee or to read a book. Around back is an outdoor sanctuary with composite, low-maintenance decking. Lower level includes its own entrance, tons of storage and a full bathroom which makes for great in-law or home office potential. Brand new heating system just installed!
This property is off market, which means it's not currently listed for sale or rent on Zillow. This may be different from what's available on other websites or public sources.


