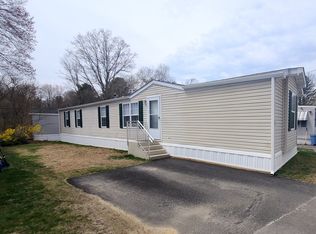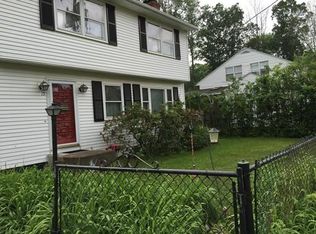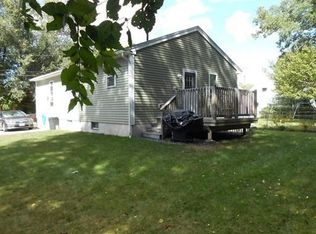Are you looking for a spacious & move-in ready home in a superb commuter location? This is it! Located near the Millbury town line, this recently updated home is very easily accessible to the major junctions of MaPike, route 146, I290 , route 20. Exterior of the home offers easy maintenance vinyl siding, paved parking, spacious yard & an outdoor shed with electricity. You will love entertaining your family & friends on the large covered deck with skylights. The first floor boasts a spacious living room, office with cathedral ceilings & a den area, large bedroom & full bath. You will appreciate the cabinet packed kitchen which is open to the dinning room area. The second floor offers another full bath & three additional bedrooms. Also featuring a recently installed boiler(2018) & a walk-out basement addition ( poured concrete walls) with a finished room that has stone tile floors, wood stove & wet bar ! Welcome Home !
This property is off market, which means it's not currently listed for sale or rent on Zillow. This may be different from what's available on other websites or public sources.


