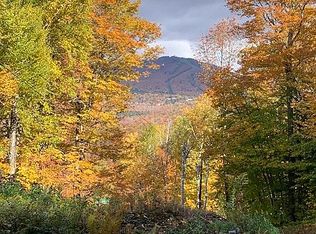New competitive price for this immaculate home. Conveniently situated between Stratton, Bromley, and Magic mountain resorts; cultural activities such as the Weston Playhouse and the S VT Arts Center, plus wonderful restaurants and shopping in nearby Manchester. Offering three levels of living space with 2 wood burning fireplaces, 3 bedrooms, 3 full bathrooms, a powder room, plus a finished lower level providing extra living and sleeping space. Enter through the oversized mudroom with slate floors, built-in cubbies and closet. The spectacular open living/kitchen area has a cathedral ceiling, floor-to-ceiling stone FP, cherry floors, and french doors that lead to the deck. The dining area is separate yet opens to the living room. The delightful kitchen has a center island, custom cabinets, stainless steel appliances, and granite countertops. The main level master suite includes a walk-in closet and master bathroom with jet tub and terra cotta tile. Upstairs are two generous guest bedrooms and a full bath. The walkout lower level boasts a fabulous family rm with wood burning FP, full bath & 2 guest rooms. Tastefully decorated. Sold partially furnished. Seller encourages offers!
This property is off market, which means it's not currently listed for sale or rent on Zillow. This may be different from what's available on other websites or public sources.

