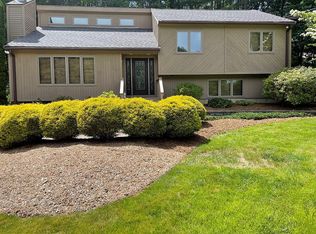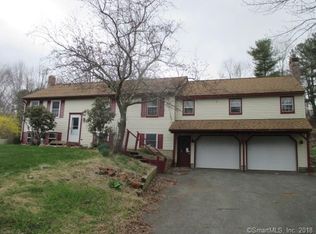Sold for $375,000
$375,000
17 Rockwell Road, Stafford, CT 06076
3beds
1,956sqft
Single Family Residence
Built in 1985
2.19 Acres Lot
$397,700 Zestimate®
$192/sqft
$2,821 Estimated rent
Home value
$397,700
$350,000 - $453,000
$2,821/mo
Zestimate® history
Loading...
Owner options
Explore your selling options
What's special
Welcome to 17 Rockwell Road in Stafford-a beautifully maintained 3-bedroom, 2-bathroom split-level home on over 2 acres, just minutes from I-84 and near the Stafford Fish and Game Club. This move-in-ready home features fresh paint, new flooring, central air, and a spacious primary bedroom complete with an en suite bathroom and walk-in closet. Enjoy the comfort of a heated finished basement with a large closet, and the warmth of a flush-mount Lodi wood-burning fireplace insert set into a fully rebuilt chimney with a stainless steel liner. Additional highlights include a transfer switch for a generator, hardwired alarm system, exterior perimeter lighting, and a garage with built-in shelving. Outside, enjoy a built RV pad that doubles as parking for up to three vehicles, a charming roadside rock wall, and attractive landscaping. Behind the home, the land slopes up to a flat field at the top of the hill-part of which is included with the property-offering additional space for recreation, gardening, or relaxing in nature.
Zillow last checked: 8 hours ago
Listing updated: June 07, 2025 at 11:23am
Listed by:
Michael J. Kusy 860-402-5872,
Evermark Property Group 860-384-6530
Bought with:
Mary R. Collins, REB.0794056
Berkshire Hathaway NE Prop.
Source: Smart MLS,MLS#: 24092381
Facts & features
Interior
Bedrooms & bathrooms
- Bedrooms: 3
- Bathrooms: 2
- Full bathrooms: 2
Primary bedroom
- Level: Main
Bedroom
- Level: Main
Bedroom
- Level: Main
Dining room
- Level: Main
Living room
- Level: Main
Heating
- Baseboard, Radiant, Wood/Coal Stove, Electric, Wood
Cooling
- Central Air
Appliances
- Included: Electric Range, Microwave, Refrigerator, Dishwasher, Electric Water Heater, Water Heater
- Laundry: Lower Level
Features
- Basement: Full,Heated,Sump Pump,Garage Access
- Attic: Access Via Hatch
- Number of fireplaces: 1
Interior area
- Total structure area: 1,956
- Total interior livable area: 1,956 sqft
- Finished area above ground: 1,268
- Finished area below ground: 688
Property
Parking
- Total spaces: 2
- Parking features: Attached
- Attached garage spaces: 2
Features
- Levels: Multi/Split
- Waterfront features: Waterfront, Brook
Lot
- Size: 2.19 Acres
- Features: Wooded, Level, Sloped, Cleared
Details
- Parcel number: 1645418
- Zoning: AA
Construction
Type & style
- Home type: SingleFamily
- Architectural style: Split Level
- Property subtype: Single Family Residence
Materials
- Vinyl Siding
- Foundation: Concrete Perimeter
- Roof: Asphalt
Condition
- New construction: No
- Year built: 1985
Utilities & green energy
- Sewer: Septic Tank
- Water: Well
Community & neighborhood
Security
- Security features: Security System
Location
- Region: Stafford Springs
Price history
| Date | Event | Price |
|---|---|---|
| 6/7/2025 | Pending sale | $375,000$192/sqft |
Source: | ||
| 6/6/2025 | Sold | $375,000$192/sqft |
Source: | ||
| 5/1/2025 | Listed for sale | $375,000$192/sqft |
Source: | ||
| 4/29/2025 | Listing removed | $375,000$192/sqft |
Source: | ||
| 4/15/2025 | Listed for sale | $375,000+141.9%$192/sqft |
Source: | ||
Public tax history
| Year | Property taxes | Tax assessment |
|---|---|---|
| 2025 | $7,194 +39.7% | $186,410 +39.6% |
| 2024 | $5,151 +5% | $133,490 |
| 2023 | $4,907 +2.7% | $133,490 |
Find assessor info on the county website
Neighborhood: 06076
Nearby schools
GreatSchools rating
- 4/10Stafford Elementary SchoolGrades: 1-5Distance: 2.2 mi
- 5/10Stafford Middle SchoolGrades: 6-8Distance: 2.2 mi
- 7/10Stafford High SchoolGrades: 9-12Distance: 2.5 mi

Get pre-qualified for a loan
At Zillow Home Loans, we can pre-qualify you in as little as 5 minutes with no impact to your credit score.An equal housing lender. NMLS #10287.

