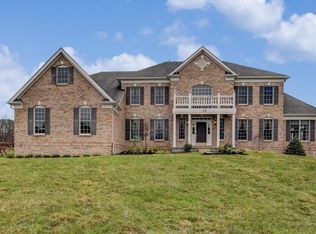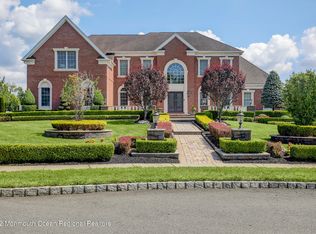PRIME LOCATION ON CUL DE SAC STREET AT TOLL BROTHERS TAYLORS MILLS CHASE. Meticulously Maintained. 4 BR's-4.5 Baths +1st fl study/office. Grande 2 story foyer welcomes you into this open floor plan beauty. EIK /cnt Isl. w/Fr doors open to spacious level bkyd. Dramatic balcony overlooks sun filled 2 story family rm w/fireplace. BONUS 29 ft CONSERVATORY, drenched in natural sunlight. Extended Living Rm w/crown molding. Formal Dining Rm w/decorative moldings. Huge MBR suite, w/sep sitting rm, 2 lg WIC & spacious master bath w/Jacuzzi tub. Princess/Prince BR suite w/full bath. Jack & Jill bath between 3rd & 4th BR's. YES, EVERY BEDROOM HAS ACCESS TO A FULL BATH! FINISHED WALK OUT BASEMENT w/4th Full Bath. GORGEOUS ''ESTATE LIKE'' CURB APPEAL. Close to Rt 9, pub trans, shopping & restaurants.
This property is off market, which means it's not currently listed for sale or rent on Zillow. This may be different from what's available on other websites or public sources.

