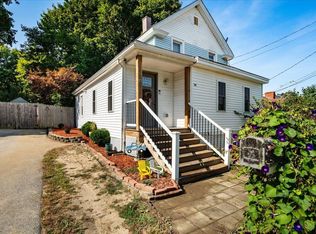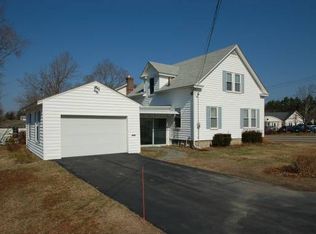Closed
Listed by:
Melissa Lesniak,
KW Coastal and Lakes & Mountains Realty 603-610-8500
Bought with: Logic Realty, LLC
$335,000
17 Rochester Hill Road, Rochester, NH 03867
4beds
2,016sqft
Single Family Residence
Built in 1940
8,276.4 Square Feet Lot
$382,100 Zestimate®
$166/sqft
$2,714 Estimated rent
Home value
$382,100
$363,000 - $401,000
$2,714/mo
Zestimate® history
Loading...
Owner options
Explore your selling options
What's special
Looking for a home that is close to everything? Come and preview this Cape style 4 bedroom, 1 bath home with over 2,016 square feet of living and entertaining space. Open concept kitchen and dining area with plenty of room to cook and entertain. Enjoy time in the kitchen or relaxing in the living room watching your favorite movie. This home offers 2 bedrooms on the first level with 2 additional bedrooms on the 2nd floor. Hardwood floors give this home the character and charm that a solid home built in 1940 has to offer. Send the family downstairs to enjoy time in the family or game room, while you relax on the front covered porch. Want more privacy, then take the entertaining to the backyard that offers lots of play area, natural shade, and an amazing fire pit. The 1+ car garage offers plenty of room for your vehicle and storage. Come, visit, and stay a while. Welcome Home!
Zillow last checked: 8 hours ago
Listing updated: September 18, 2023 at 02:59pm
Listed by:
Melissa Lesniak,
KW Coastal and Lakes & Mountains Realty 603-610-8500
Bought with:
Logic Realty, LLC
Source: PrimeMLS,MLS#: 4957395
Facts & features
Interior
Bedrooms & bathrooms
- Bedrooms: 4
- Bathrooms: 1
- Full bathrooms: 1
Heating
- Natural Gas, Wood, Baseboard, Hot Air
Cooling
- None
Appliances
- Included: Electric Cooktop, Refrigerator, Electric Water Heater
- Laundry: Laundry Hook-ups, In Basement
Features
- Dining Area, Natural Light, Natural Woodwork
- Flooring: Carpet, Ceramic Tile, Hardwood
- Basement: Concrete Floor,Partially Finished,Interior Stairs,Storage Space,Sump Pump,Walkout,Walk-Up Access
- Number of fireplaces: 1
- Fireplace features: 1 Fireplace
Interior area
- Total structure area: 2,419
- Total interior livable area: 2,016 sqft
- Finished area above ground: 1,411
- Finished area below ground: 605
Property
Parking
- Total spaces: 3
- Parking features: Paved, Auto Open, Driveway, Garage, Off Street, Parking Spaces 3, Detached
- Garage spaces: 1
- Has uncovered spaces: Yes
Features
- Levels: One and One Half
- Stories: 1
- Patio & porch: Porch, Covered Porch
- Exterior features: Garden, Natural Shade
- Fencing: Full
- Frontage length: Road frontage: 75
Lot
- Size: 8,276 sqft
- Features: City Lot, Landscaped, Level, Sidewalks, In Town, Near Country Club, Near Golf Course, Near Shopping, Near Hospital
Details
- Parcel number: RCHEM0126B0058L0000
- Zoning description: R1
Construction
Type & style
- Home type: SingleFamily
- Architectural style: Cape
- Property subtype: Single Family Residence
Materials
- Wood Frame, Vinyl Exterior
- Foundation: Block, Concrete
- Roof: Asphalt Shingle
Condition
- New construction: No
- Year built: 1940
Utilities & green energy
- Electric: 200+ Amp Service, Circuit Breakers
- Sewer: Public Sewer
- Utilities for property: Cable Available
Community & neighborhood
Security
- Security features: Smoke Detector(s)
Location
- Region: Rochester
Other
Other facts
- Road surface type: Paved
Price history
| Date | Event | Price |
|---|---|---|
| 9/18/2023 | Sold | $335,000-4.3%$166/sqft |
Source: | ||
| 7/13/2023 | Price change | $349,900-6.4%$174/sqft |
Source: | ||
| 6/22/2023 | Price change | $374,000-6%$186/sqft |
Source: | ||
| 6/16/2023 | Listed for sale | $398,000+126.8%$197/sqft |
Source: | ||
| 11/19/2020 | Sold | $175,500+0.3%$87/sqft |
Source: | ||
Public tax history
| Year | Property taxes | Tax assessment |
|---|---|---|
| 2024 | $4,572 -2.2% | $307,900 +69.5% |
| 2023 | $4,677 +1.8% | $181,700 |
| 2022 | $4,593 +2.5% | $181,700 |
Find assessor info on the county website
Neighborhood: 03867
Nearby schools
GreatSchools rating
- 4/10William Allen SchoolGrades: K-5Distance: 0.8 mi
- 3/10Rochester Middle SchoolGrades: 6-8Distance: 1.4 mi
- 5/10Spaulding High SchoolGrades: 9-12Distance: 1.5 mi
Schools provided by the listing agent
- Elementary: McClelland School
- Middle: Rochester Middle School
- High: Spaulding High School
- District: Rochester
Source: PrimeMLS. This data may not be complete. We recommend contacting the local school district to confirm school assignments for this home.
Get pre-qualified for a loan
At Zillow Home Loans, we can pre-qualify you in as little as 5 minutes with no impact to your credit score.An equal housing lender. NMLS #10287.

