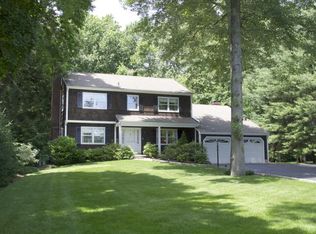The gracious covered front porch and pretty flower boxes welcome you to this adorable expanded Cape located on one of Darien's favorite neighborhood cul-de-sacs. Truly the heart of the home, the eat-in chef's kitchen w/large island & casual area for dining and entertaining opens to the family room w/tall tray ceiling, cozy window seat and a wall of built-ins. French doors from the kitchen and living room w/fpl lead to the fabulous deck complete w/built-in gas grill & outdoor fireplace overlooking the level .58 acre. There's also a formal dining room and office/5th BR on the first floor. Upstairs are 4 BRs, incl the master w/vaulted ceiling, walk-in closet, dressing area and bath, plus a playroom. All this just minutes from town and train.
This property is off market, which means it's not currently listed for sale or rent on Zillow. This may be different from what's available on other websites or public sources.
